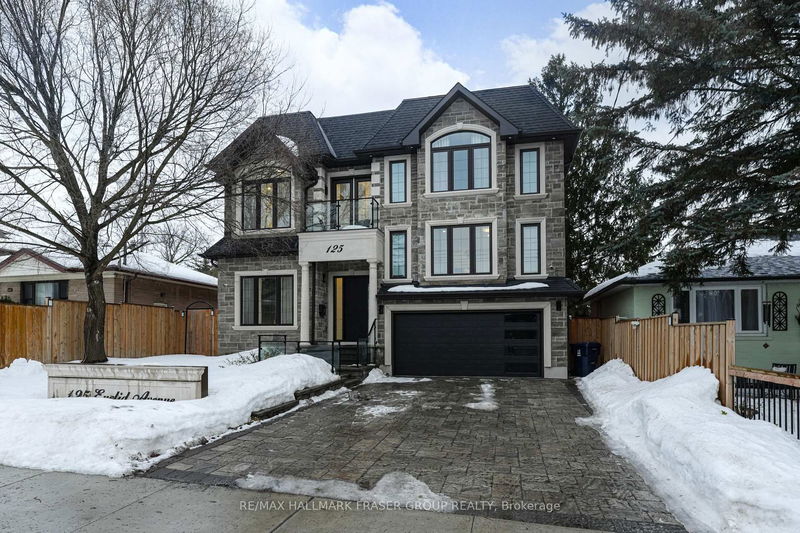重要事实
- MLS® #: E11993326
- 物业编号: SIRC2353117
- 物业类型: 住宅, 独立家庭独立住宅
- 地面积: 7,800 平方呎
- 卧室: 5+3
- 浴室: 8
- 额外的房间: Den
- 停车位: 6
- 挂牌出售者:
- RE/MAX HALLMARK FRASER GROUP REALTY
楼盘简介
Welcome To This Stunning Custom-Built Home Offering Over 6,000 Sq. Ft. Of Exquisite Living Space. From The Grand Stone Exterior To Soaring Ceilings, Expansive Windows & Ambient Lighting, Every Detail Is Designed To Impress. The Opulent Foyer Features A Mezzanine Ceiling, Creating An Open, Airy Feel W/ Natural Light Cascading Throughout. At The Heart Of The Home Is A Designer Chefs Kitchen, Featuring Quartz Countertops, A Grand Island, And Glass Cabinetry. The Kitchen Flows Into A Light-Filled Dining Alcove Framed By Panoramic Bay Windows With Picturesque Backyard Views. Followed By An Inviting Family Room Which Features A Coffered Ceiling & Custom Built-In Media Cabinetry. The Open-Concept Living Room Boasts A Statement Fireplace, Elegant Crown Moldings, And Track Recessed LED Lighting. The Dining Room Exudes Elegance, With A Stunning Tray Ceiling, And A Statement Chandelier That Adds A Touch Of Sophistication. A Convenient Main Floor Office With Custom Wainscoting & Built-In Cabinetry Offers A Refined Workspace. Ascending The Open Riser Oak Staircase,The Second Floor UNIQUELY Offers Five Spacious Bedrooms, Each Boasting Stately Ensuites, And A Laundry Room, Adding Ultimate Convenience. The Primary Suite Flaunts Bay Windows, A Walk-In Closet With A Built In Closet Organizer And A Luxurious Jack And Jill Ensuite Complete With A Soaker Tub, An Oversized Shower, And Striking Tilework. The Impressive Basement Offers An Open-Concept Design, With Three Additional Bedrooms, A Kitchen, Two Washrooms, And A Dedicated Laundry Area. Entire Home Is Wired With Surround Sound System. The Beautifully Designed Backyard Features A Spacious Deck With A Charming Gazebo, Ground Sprinklers, & Custom Built Shed With Heigh Ceilings. Conveniently Located Minutes From Highway 401, Top-Rated Schools, And Surrounded By Other Custom Built Homes, This Home Blends Luxury, Comfort, And Modern Conveniences With Grand Architecture And Impeccable Design.
房间
- 类型等级尺寸室内地面
- 家庭办公室总管道11' 2.8" x 11' 5.4"其他
- 起居室总管道18' 4.4" x 19' 7.4"其他
- 餐厅总管道12' 6" x 18' 8"其他
- 家庭娱乐室总管道19' 5.4" x 13' 6.2"其他
- 早餐室总管道7' 11.6" x 11' 9.3"其他
- 厨房总管道16' 1.2" x 13' 6.2"其他
- 卧室中间13' 2.6" x 14' 8.3"其他
- 硬木二楼17' 7.2" x 17' 9.3"其他
- 卧室二楼18' 7.2" x 14' 7.5"其他
- 卧室二楼12' 7.5" x 14' 5.6"其他
- 卧室三楼13' 2.6" x 14' 8.3"其他
- 公共休息室地下室15' 9.3" x 38' 8.9"其他
上市代理商
咨询更多信息
咨询更多信息
位置
125 Euclid Ave, Toronto, Ontario, M1C 1K2 加拿大
房产周边
Information about the area around this property within a 5-minute walk.
付款计算器
- $
- %$
- %
- 本金和利息 $14,160 /mo
- 物业税 n/a
- 层 / 公寓楼层 n/a

