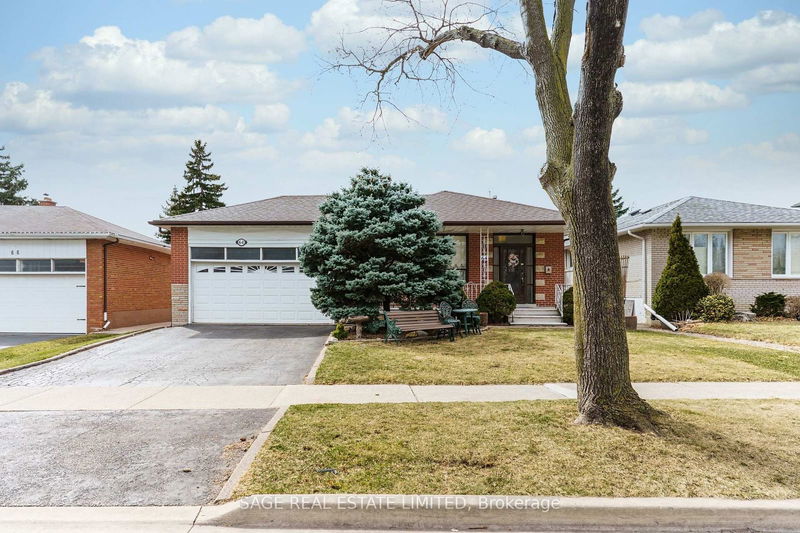重要事实
- MLS® #: W12046235
- 物业编号: SIRC2339728
- 物业类型: 住宅, 独立家庭独立住宅
- 地面积: 6,029.04 平方呎
- 卧室: 3+1
- 浴室: 2
- 额外的房间: Den
- 停车位: 4
- 挂牌出售者:
- SAGE REAL ESTATE LIMITED
楼盘简介
Timeless Charm, Endless Possibilities! Trends come and go, but a solid, spacious home in an amazing family neighbourhood never goes out of style. Loved by the same family since 1972, and brimming with pride-of-ownership, this 3+1 bedroom bungalow with a coveted 2-car garage is ready to welcome its next generation. Set on an expansive 53 lot in the heart of Richview Park, it offers the space, layout, and potential to create something truly special.With a sizeable main floor and a sprawling lower level this home is big where it counts. The main floor features a welcoming front foyer, a large open living and dining area, an eat-in kitchen with stainless steel appliances, and three well-sized bedrooms with closets. The double-car garage with loft storage provides that extra bit of space every home needs, whether for cars, gear, or future projects. Downstairs, the possibilities are endless. The fully finished lower level is a home in itself, with an open-concept layout, a full second kitchen, a family room with a fireplace, a cold storage room, and a 2-piece bathroom with a separate shower in the laundry room. Whether you envision an in-law suite, an epic rec room, or extra living space, the scale of this lower level, combined with its side-door access, makes it all possible. With Richview Park just down the street, shops and amenities steps away, and easy access to transit and highways, this home is more than just a house, it's a foundation for the future. Move in and make it yours.
房间
- 类型等级尺寸室内地面
- 门厅总管道5' 2.9" x 8' 4.7"其他
- 厨房总管道10' 5.5" x 11' 5.7"其他
- 早餐室总管道6' 4.7" x 7' 7.3"其他
- 起居室总管道13' 8.9" x 16' 9.1"其他
- 餐厅总管道7' 3.7" x 12' 2.8"其他
- 其他总管道11' 3" x 11' 11.7"其他
- 卧室总管道11' 11.7" x 12' 4"其他
- 卧室总管道9' 2.2" x 10' 1.6"其他
- 洗手间总管道7' 6.4" x 8' 5.5"其他
- 厨房下层10' 8.3" x 14' 1.2"其他
- 康乐室下层13' 8.5" x 23' 10.2"其他
- 家庭娱乐室下层14' 11" x 23' 6.6"其他
- 洗手间下层4' 3.5" x 6' 9.8"其他
- 洗衣房下层9' 6.1" x 9' 7.3"其他
- 地窖/冷藏室下层4' 8.6" x 24' 9.7"其他
- 水电下层6' 8.7" x 8' 3.6"其他
上市代理商
咨询更多信息
咨询更多信息
位置
64 Brampton Rd, Toronto, Ontario, M9R 3J7 加拿大
房产周边
Information about the area around this property within a 5-minute walk.
付款计算器
- $
- %$
- %
- 本金和利息 $6,250 /mo
- 物业税 n/a
- 层 / 公寓楼层 n/a

