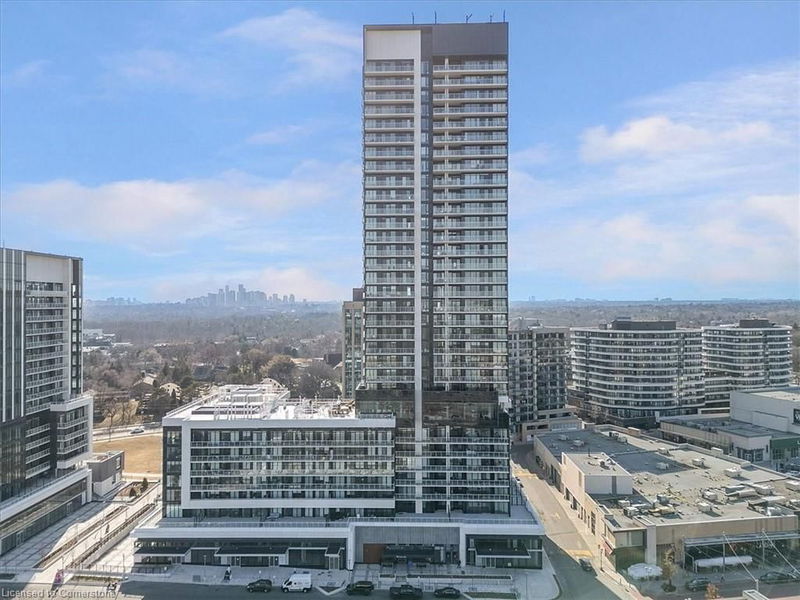重要事实
- MLS® #: 40709425
- 物业编号: SIRC2334448
- 物业类型: 住宅, 公寓
- 生活空间: 656 平方呎
- 卧室: 2
- 浴室: 2
- 停车位: 1
- 挂牌出售者:
- ROYAL LEPAGE SIGNATURE REALTY
楼盘简介
Location, Location, Location! This Gem Has It All! A Landmark Set Apart From The
Others With Its' Design & Architecture. Welcome To Luxurious Living At It's Best;
At The Rodeo! This Beauty Boosts: Coveted Layout With 2 Bdrms & 2 Baths, Locker &
BONUS PARKING! Floor To Ceiling Windows, 9FT Ceilings, High End Appliances &
Designer Finishes, South Facing Unit With Unobstructed Views-- Enjoy Your Views
From Your Spacious Private Balcony. Living Your Best Life With Lavish Amenities
Which Include: Indoor/Outdoor Pools W/ Lounging Decks, Hot Tub, Sauna, Outdoor
Lounges & BBQ Areas, Pet Spa, 24HR Concierge/Security, Gym :State-Of-The-Art
Fitness Center, Game Room, Bar Lounge Cabanas, Visitor parking Just To Name A Few
A Stylish New Building In Highly Sought Out Area Of Don Mills- Just Outside Your
Door Explore "The Shops @ Don Mills" With All It's Trendy Shops, Restaurants &
Cafes,Entertainment and Open Sitting Space To Just Sit & Relax Or Enjoy Activities
-- Amazing Schools Nearby, Parks & Trails. At Your Door Step The TTC With Speedy
Connections To Downtown and Future LRT - Mins. Away From DVP, 404/401. Don't Miss
Out On This Opportunity!
房间
上市代理商
咨询更多信息
咨询更多信息
位置
50 O'neill Road #1801, Toronto, Ontario, M3C 0R1 加拿大
房产周边
Information about the area around this property within a 5-minute walk.
- 22.17% 50 to 64 年份
- 18.95% 35 to 49 年份
- 18.61% 20 to 34 年份
- 11.95% 65 to 79 年份
- 10.67% 80 and over
- 4.8% 10 to 14
- 4.59% 5 to 9
- 4.41% 15 to 19
- 3.86% 0 to 4
- Households in the area are:
- 51.45% Single family
- 44.2% Single person
- 4.34% Multi person
- 0.01% Multi family
- 119 269 $ Average household income
- 52 559 $ Average individual income
- People in the area speak:
- 62.64% English
- 9.62% Tagalog (Pilipino, Filipino)
- 7.81% Mandarin
- 6.78% English and non-official language(s)
- 3.73% Albanian
- 2.29% Spanish
- 2.18% Arabic
- 1.7% Korean
- 1.66% French
- 1.57% Iranian Persian
- Housing in the area comprises of:
- 49.42% Apartment 1-4 floors
- 32.41% Apartment 5 or more floors
- 13.5% Single detached
- 3.33% Semi detached
- 1.19% Row houses
- 0.15% Duplex
- Others commute by:
- 26.62% Public transit
- 9.49% Foot
- 3.25% Other
- 0.04% Bicycle
- 28.64% High school
- 25.48% Bachelor degree
- 19.35% College certificate
- 11.78% Did not graduate high school
- 8.15% Post graduate degree
- 4.13% Trade certificate
- 2.47% University certificate
- The average are quality index for the area is 2
- The area receives 298.97 mm of precipitation annually.
- The area experiences 7.39 extremely hot days (31.11°C) per year.
付款计算器
- $
- %$
- %
- 本金和利息 $3,559 /mo
- 物业税 n/a
- 层 / 公寓楼层 n/a

