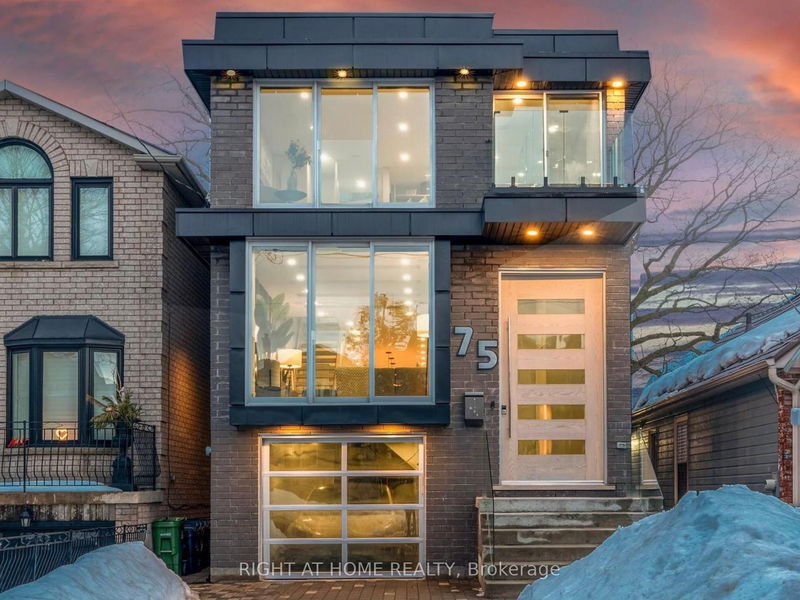重要事实
- MLS® #: E12004517
- 物业编号: SIRC2307597
- 物业类型: 住宅, 独立家庭独立住宅
- 地面积: 2,515.25 平方呎
- 卧室: 4
- 浴室: 5
- 额外的房间: Den
- 停车位: 5
- 挂牌出售者:
- RIGHT AT HOME REALTY
楼盘简介
Step Into A World Of Sophistication And Luxury In East York. An Elegant 4 Bed, 5 Bath Detached Home That Radiates Impeccable Craftsmanship And Timeless Style. Every Detail In This Home Has Been Carefully Designed, From The Grand 10Ft Entrance Door, The Cozy Family Spaces On The Main Floor To The 12 Ft Ceilings That Lead To The Chefs Kitchen. The Open Concept Layout Leads You To A Magazine-Worthy Kitchen With 12 Ft Quartz Double Waterfall Centre Island, Quartz Countertops/Backsplash, And High-End Appliances.The Kitchen Overlooks An Inviting Family Space That Is Anchored By A Stunning Gas Fireplace Where You Have A Walk-Out To A Large Covered Deck With Composite Flooring And A Treed Backyard. An Additional Living Space Features Gorgeous Wall Millwork And Surround Sound Speakers. Large Dining Area Boasts A Custom-Built Wine Cabinet Accent Wall. Illuminated Glass Railings And Exquisite Textured Wall Panels (Dirt-Resistant!) Along The Oak Stair Risers (Non-Slip Coated) Lead You To The Bright 2nd Floor Landing Where An Extraordinary Large Skylight, Complete With Wi-Fi Control, Directs You To 4 Spacious Bedrooms And The Convenience Of An Upper-Level Laundry. Two Bdrms Share A Balcony With Views Over The Backyard, While The Luxurious Primary Has A Spa-Inspired Ensuite (Double Vanities, Spacious Rain Head Shower W/Jets, And Deep Soaker Tub), Private Balcony, And A Walk-In Closet. Huge Lower Level Is A Haven Of Relaxation And Unlimited Potential. A Full Washroom, Additional Laundry, And Direct W/O To The Backyard Offer Versatility For Ever-Changing Family Needs. An Attached Garage Complete With EV Charger, And Additional Driveway Parking For 3 Cars Ensures Convenience Year-Round. This Home Is Fully Smart/Wi-Fi Enabled, From The Garage Opener, Skylight Roller Shades and all 2Nd Level Bedroom Blinds, Google Home Integration On All 3 Levels, Gas Fireplace Control, To The Dimmable Pot Lights.No Detail Has Been Overlooked And No Expense Spared In This Beautiful Move-In Ready Home!
房间
- 类型等级尺寸室内地面
- 门厅总管道7' 1.4" x 20' 9.2"其他
- 起居室总管道11' 7.7" x 23' 10.6"其他
- 餐厅总管道10' 7.8" x 14' 3.2"其他
- 厨房总管道8' 11.4" x 23' 4.7"其他
- 家庭娱乐室总管道9' 8.9" x 18' 9.5"其他
- 主卧室二楼12' 2.8" x 21' 7.8"其他
- 卧室二楼11' 5.7" x 11' 10.9"其他
- 卧室二楼9' 2.6" x 14' 6.4"其他
- 卧室二楼9' 2.6" x 11' 5.7"其他
- 康乐室地下室17' 10.5" x 30' 8.5"其他
- 洗衣房地下室2' 11.4" x 6' 11.8"其他
- 洗衣房二楼2' 11.4" x 3' 7.3"其他
上市代理商
咨询更多信息
咨询更多信息
位置
75 Holborne Ave, Toronto, Ontario, M4C 2R2 加拿大
房产周边
Information about the area around this property within a 5-minute walk.
- 23.58% 35 to 49 年份
- 21.83% 50 to 64 年份
- 14.54% 20 to 34 年份
- 12.49% 65 to 79 年份
- 6.96% 10 to 14 年份
- 5.9% 5 to 9 年份
- 5.21% 15 to 19 年份
- 5.14% 0 to 4 年份
- 4.35% 80 and over
- Households in the area are:
- 67.91% Single family
- 28.21% Single person
- 3.56% Multi person
- 0.32% Multi family
- 178 268 $ Average household income
- 72 286 $ Average individual income
- People in the area speak:
- 74.07% English
- 9.03% Greek
- 4.82% Yue (Cantonese)
- 3.36% English and non-official language(s)
- 2.56% Italian
- 2.04% Spanish
- 1.26% Mandarin
- 1.01% Serbian
- 0.98% French
- 0.86% Albanian
- Housing in the area comprises of:
- 70.49% Single detached
- 13.39% Duplex
- 9.7% Apartment 1-4 floors
- 4.43% Semi detached
- 1.75% Apartment 5 or more floors
- 0.24% Row houses
- Others commute by:
- 17.21% Public transit
- 6.65% Other
- 4.54% Foot
- 2.69% Bicycle
- 25.97% High school
- 25.86% Bachelor degree
- 18.15% College certificate
- 14.67% Did not graduate high school
- 10.65% Post graduate degree
- 2.67% Trade certificate
- 2.03% University certificate
- The average are quality index for the area is 2
- The area receives 299.15 mm of precipitation annually.
- The area experiences 7.39 extremely hot days (30.79°C) per year.
付款计算器
- $
- %$
- %
- 本金和利息 $11,665 /mo
- 物业税 n/a
- 层 / 公寓楼层 n/a

