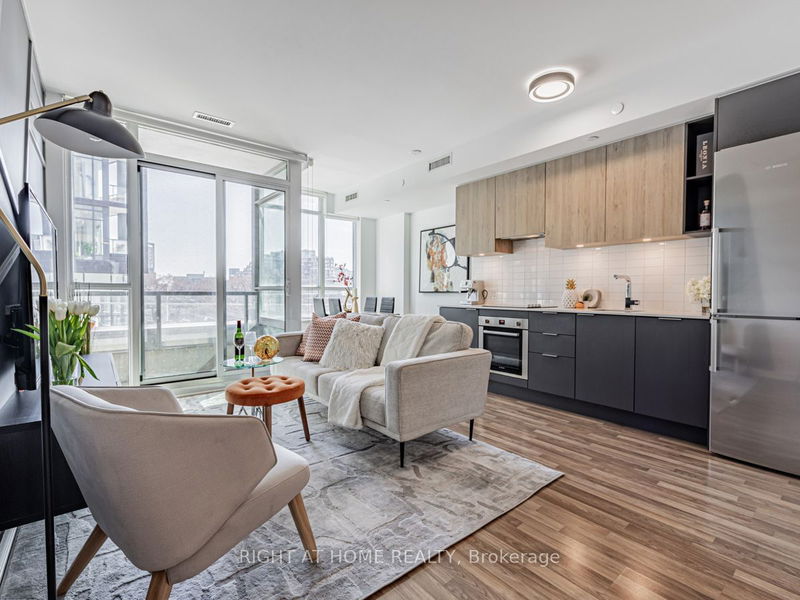重要事实
- MLS® #: C11954537
- 物业编号: SIRC2266905
- 物业类型: 住宅, 公寓
- 卧室: 3
- 浴室: 2
- 额外的房间: Den
- 停车位: 1
- 挂牌出售者:
- RIGHT AT HOME REALTY
楼盘简介
This customized layout of a 3-bedroom + 1 DEN apartment with approximately 1,090 sq. ft., perfect for living enjoyment or investment. This unit features a unique main bathroom with a 36 inches + wide door opening and approximately 5 x 9 feet of bathroom space, plus the 3 x 5 walk-in shower. The primary bedroom offers a closet, and a private ensuite 4pc with tub & shower. The second bedroom has balcony access, and a closet, while the third bedroom features a closet, a large glass wall, and a functional 8 x 8 feet layout. The open-concept living area includes a modern kitchen with Quartz countertops and Bosch appliances, a dining area, and access to a second balcony. The spacious entryway with a closet provides privacy for the bedrooms and living space, additionally, includes an open DEN area, perfect for a Home Office or multi-purpose use. This carpet-free unit comes with in-suite laundry an LG washer and dryer. Both bathrooms boast quartz countertops, single-hole faucets, ceramic sinks, and wall-mounted vanities for a modern look, and EASY-to-CLEAN. Located on the 4th floor, the same level as the YOGA Room, with direct access to the Gym on the 3rd floor, this building offers fantastic amenities for your enjoyment, including a panoramic Rooftop garden with BBQ and lounge areas for summer relaxation. Enjoy additional perks like a Pet Spa, a party room with a kitchen and bar, 24-hour Security Concierge, Visitor Parking, and guest suites available upon request. Situated in a Prime Location, approx. 700 meters from the Distillery District and 1.2 km from the Don Valley Parkway, this apartment is surrounded by TTC transit options on Queen St. East, Adelaide, and King St., making it a fantastic opportunity to enjoy city living in Toronto! Please Note: the unit is empty and vacant.
房间
上市代理商
咨询更多信息
咨询更多信息
位置
120 Parliament St #413, Toronto, Ontario, M5A 0N6 加拿大
房产周边
Information about the area around this property within a 5-minute walk.
- 35.6% 20 to 34 年份
- 26.42% 35 to 49 年份
- 15.17% 50 to 64 年份
- 9.84% 65 to 79 年份
- 3.48% 0 to 4 年份
- 2.59% 5 to 9 年份
- 2.42% 80 and over
- 2.25% 10 to 14
- 2.22% 15 to 19
- Households in the area are:
- 56.12% Single person
- 37.1% Single family
- 6.78% Multi person
- 0% Multi family
- 152 526 $ Average household income
- 76 049 $ Average individual income
- People in the area speak:
- 75.75% English
- 4.85% English and non-official language(s)
- 4.58% French
- 4.02% Spanish
- 2.82% Yue (Cantonese)
- 2.04% Mandarin
- 1.91% Russian
- 1.36% Korean
- 1.34% Iranian Persian
- 1.33% Tagalog (Pilipino, Filipino)
- Housing in the area comprises of:
- 90.53% Apartment 5 or more floors
- 4.59% Row houses
- 4.32% Apartment 1-4 floors
- 0.28% Duplex
- 0.22% Semi detached
- 0.06% Single detached
- Others commute by:
- 24.66% Public transit
- 22.85% Foot
- 6.02% Other
- 5.87% Bicycle
- 39.98% Bachelor degree
- 16.61% College certificate
- 15.33% Post graduate degree
- 14.95% High school
- 5.97% Did not graduate high school
- 4.23% University certificate
- 2.93% Trade certificate
- The average are quality index for the area is 2
- The area receives 296.36 mm of precipitation annually.
- The area experiences 7.4 extremely hot days (30.62°C) per year.
付款计算器
- $
- %$
- %
- 本金和利息 $4,243 /mo
- 物业税 n/a
- 层 / 公寓楼层 n/a

