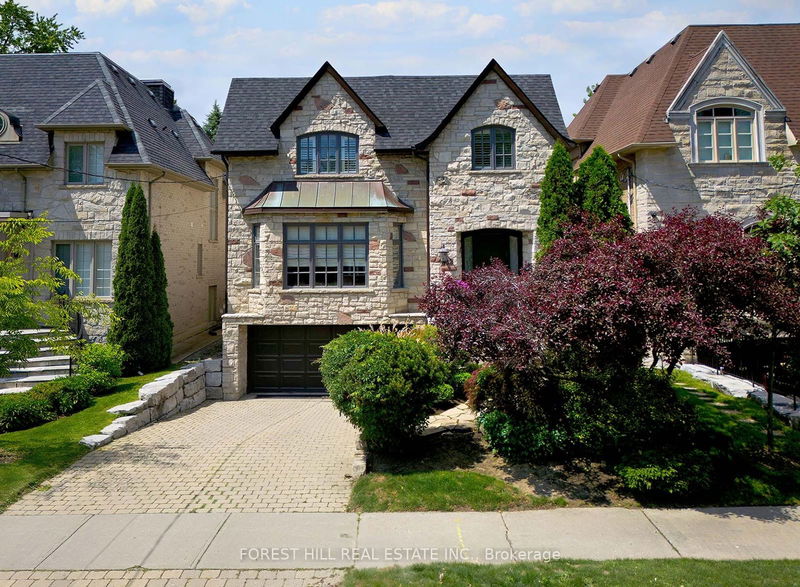重要事实
- MLS® #: C11914005
- 物业编号: SIRC2232094
- 物业类型: 住宅, 独立家庭独立住宅
- 地面积: 5,009.80 平方呎
- 卧室: 4+1
- 浴室: 4
- 额外的房间: Den
- 停车位: 4
- 挂牌出售者:
- FOREST HILL REAL ESTATE INC.
楼盘简介
Welcome to 382 Bedford Park Ave, a beautiful custom built home at Avenue Rd & Lawrence. Enter into a large open foyer with double coat closet. The entire main floor is bright and spacious with high ceilings. A formal living room, large dining room, main floor laundry with lots of storage, spacious powder room and a stunning newly redone custom kitchen. The kitchen is open to a lovely family room with gas fireplace. The kitchen and family have a wall of windows with a walk out to a sun deck and well-groomed pool sized yard. Upstairs there is a large foyer with skylight and high ceilings. The spacious primary bedroom has a large ensuite and walk in closet. There are three additional bedrooms and a 5 piece bathroom. All bedrooms are quite spacious leaving plenty of room for an additional semi-ensuite without compromising room space. The lower level features 9 ft ceilings, a large recreation room, a bedroom, 4 piece bathroom and lots of storage. There is also a spacious entry from the double car garage. Total square footage on all three levels is over 4300 sqft!
房间
- 类型等级尺寸室内地面
- 门厅总管道15' 3.8" x 16' 11.9"其他
- 起居室总管道13' 6.9" x 17' 8.9"其他
- 餐厅总管道14' 2.8" x 14' 3.2"其他
- 家庭娱乐室总管道16' 4" x 17' 8.2"其他
- 厨房总管道14' 3.6" x 19' 8.6"其他
- 洗衣房总管道5' 11.2" x 9' 3.4"其他
- 主卧室二楼15' 10.5" x 18' 6"其他
- 卧室二楼12' 4" x 13' 8.1"其他
- 卧室二楼14' 11" x 14' 9.1"其他
- 卧室二楼10' 10.7" x 15' 6.2"其他
- 卧室地下室10' 4.8" x 11' 5.4"其他
- 大房间地下室17' 3.8" x 28' 4.9"其他
上市代理商
咨询更多信息
咨询更多信息
位置
382 Bedford Park Ave, Toronto, Ontario, M5M 1J8 加拿大
房产周边
Information about the area around this property within a 5-minute walk.
付款计算器
- $
- %$
- %
- 本金和利息 0
- 物业税 0
- 层 / 公寓楼层 0

