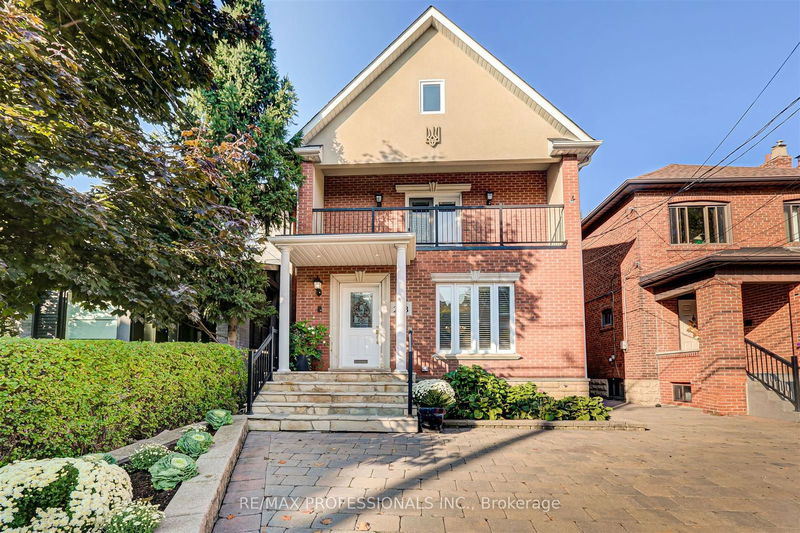重要事实
- MLS® #: W11909244
- 物业编号: SIRC2228062
- 物业类型: 住宅, 独立家庭独立住宅
- 地面积: 3,025 平方呎
- 卧室: 3+1
- 浴室: 4
- 额外的房间: Den
- 停车位: 2
- 挂牌出售者:
- RE/MAX PROFESSIONALS INC.
楼盘简介
Prime Swansea! Completely Rebuilt 2 and 1/2 Storey Home With Addition. With its High Ceilings and High End Finishes This Home Has All The Modern Conveniences, Perfect For Family Living and Entertaining. Ap 3800 sf of living space. A Spacious Entrance With Formal Living Dining Room, Large Eat in Kitchen Overlooking the Pool and Private, West Facing Backyard Along With Pantry Plus Mudroom Make for a Very Functional and Well Laid Out Main Floor. The Large Bedrooms on the Second Floor Both Have Ensuites and Ample Closet Space, Along With Balcony Walk-Outs. The Spacious and Bright Third Floor With its Skylights, Make a Perfect Bedroom / Office. The Lower-Level Features Good Ceiling Height, a Rec Room, Bar Area Plus Bedroom. All Levels Have Been Finished With Quality Finishes and Millwork. This Home is Located Walking Distance to the Heart of Bloor West Village, Subway Schools, Parks and All Amenities. Large Legal Front Yard Parking Pad Plus Garage. What a Great Offering!
房间
- 类型等级尺寸室内地面
- 起居室总管道12' 9.4" x 27' 11.8"其他
- 餐厅总管道12' 9.4" x 27' 11.8"其他
- 厨房总管道14' 2.8" x 22' 4.1"其他
- 前厅总管道5' 4.9" x 6' 7.9"其他
- 主卧室二楼14' 2.8" x 16' 11.9"其他
- 卧室二楼12' 9.1" x 16' 2.8"其他
- 卧室三楼10' 7.8" x 35' 9.1"其他
- 卧室下层10' 9.9" x 11' 3.8"其他
- 家庭娱乐室下层13' 5.8" x 16' 1.2"其他
- 厨房下层9' 8.1" x 10' 7.8"其他
- 水电下层4' 3.9" x 11' 3.8"其他
- 洗衣房下层6' 11.8" x 8' 11.8"其他
上市代理商
咨询更多信息
咨询更多信息
位置
258 Windermere Ave, Toronto, Ontario, M6S 3K5 加拿大
房产周边
Information about the area around this property within a 5-minute walk.
付款计算器
- $
- %$
- %
- 本金和利息 0
- 物业税 0
- 层 / 公寓楼层 0

