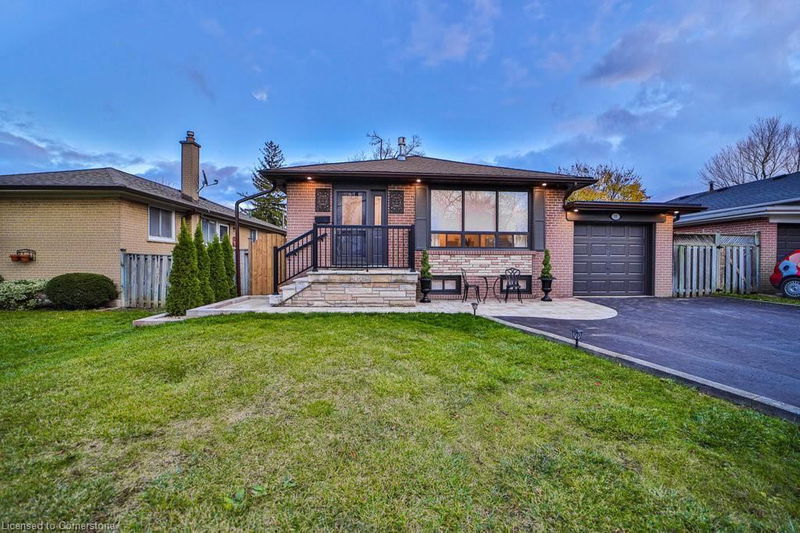重要事实
- MLS® #: 40685556
- 物业编号: SIRC2209159
- 物业类型: 住宅, 独立家庭独立住宅
- 生活空间: 2,057 平方呎
- 建成年份: 1962
- 卧室: 3
- 浴室: 2
- 停车位: 5
- 挂牌出售者:
- RE/MAX Escarpment Realty Inc.
楼盘简介
Welcome to this meticulously maintained, turn key, renovated open concept all brick bungalow. In-law suite or rental potential with separate entrance. 3+ bedrooms, two 4pc baths, chef's kitchen with Stainless Steel appliances, quartz counters, back splash and waterfall island. Featuring pot lights, crown moulding and engineered hardwood flooring on main floor. Living rm with gas fireplace and custom floor to ceiling quartz surround. Dining rm with feature wall. Lovely wood staircase leading to an amazing finished lower level (2024) with pot lights, vinyl flooring, recreation room with shelving, feature wall, office or 4th bedroom, exercise area.
2nd kitchen with appliances, laundry area with W/D and 4pc bath, updated electrical panel w/200 amp service. Fully fenced private landscaped property with lighting and perennial gardens, shed, interlock patio & walkway backing onto walking path, playground and park. Front stone walk way, exterior pot lights (2024) Security Camera, and Alarm system. Walking distance to Guildwood Go Station, Guild Park Gardens, schools and amenities. Don't miss out and call for your private viewing today!
房间
- 类型等级尺寸室内地面
- 门厅总管道4' 11.8" x 5' 6.1"其他
- 起居室总管道11' 3.8" x 14' 11.9"其他
- 餐厅总管道9' 10.1" x 14' 11.9"其他
- 厨房总管道7' 10" x 16' 2"其他
- 主卧室总管道13' 10.8" x 9' 6.9"其他
- 卧室总管道9' 8.1" x 10' 2.8"其他
- 洗手间总管道6' 9.1" x 6' 9.8"其他
- 康乐室地下室11' 3" x 22' 10"其他
- 洗衣房地下室10' 5.9" x 9' 8.9"其他
- 家庭办公室地下室9' 6.9" x 14' 11.9"其他
- 厨房食用区地下室13' 6.9" x 13' 10.8"其他
- 健身房地下室12' 11.1" x 7' 10.8"其他
- 卧室总管道9' 3" x 9' 6.9"其他
上市代理商
咨询更多信息
咨询更多信息
位置
31 Nuffield Drive, Toronto, Ontario, M1E 1H3 加拿大
房产周边
Information about the area around this property within a 5-minute walk.
付款计算器
- $
- %$
- %
- 本金和利息 0
- 物业税 0
- 层 / 公寓楼层 0

