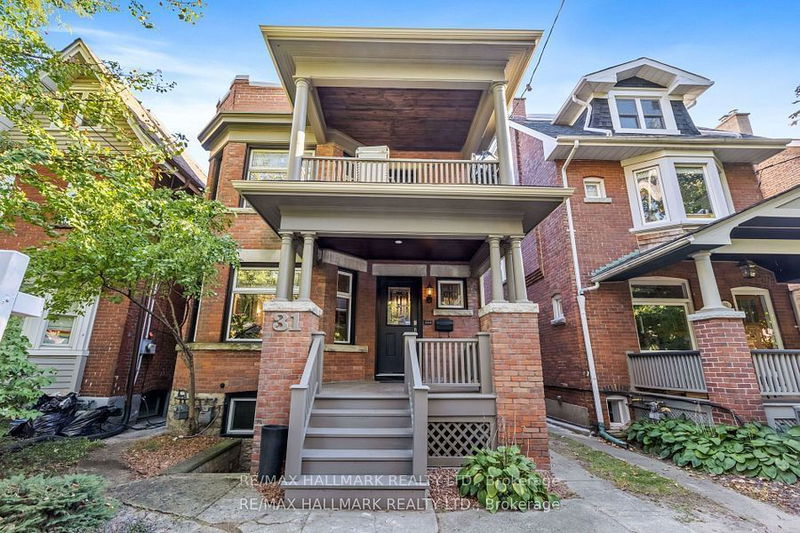重要事实
- MLS® #: W11888876
- 物业编号: SIRC2206153
- 物业类型: 住宅, 复式
- 地面积: 4,774 平方呎
- 卧室: 5+1
- 浴室: 2
- 额外的房间: Den
- 停车位: 4
- 挂牌出售者:
- RE/MAX HALLMARK REALTY LTD.
楼盘简介
Rarely Offered Character Filled Duplex In Highly Desirable Roncesvalles Neighborhood! 2 Spacious Units With Soaring Ceilings, Gleaming Hardwood Floors, Wood Trim & Stained Glass Windows. Intelligent Layout With Lots Of Windows For Natural Light. Main Floor Features: 2 Generous Bedrooms, Living Room With Gas Fireplace, Bay Stained Glass Window, Large Dining Room, Upgraded Kitchen With Granite Counter, Backsplash, Stainless Steel Appliances & Pot Lights And Separate Den With Walk-Out To Yard. Upstairs, The Second Unit Includes 3 Bedrooms, Living Room With Bay Window, Wood Fireplace & Walk-Out To Balcony, Large Dining Room & Generous Kitchen With Lots of Storage, Pot Lights & Backsplash. Sitting On A Nicely Sized Lot With 2 Car Parking & 2 Car Detached Garage. Serene Fenced Backyard Includes Huge New Deck (2024). Perfectly Located On Quiet Street In Family Friendly Neighborhood, Steps to Shops, Amenities, Highpark, Trails, Transit, Schools & More.
房间
- 类型等级尺寸室内地面
- 起居室总管道15' 11.7" x 16' 3.2"其他
- 餐厅总管道15' 3" x 10' 10.7"其他
- 厨房总管道12' 1.2" x 10' 10.7"其他
- 主卧室总管道8' 8.3" x 13' 3.8"其他
- 卧室总管道8' 8.3" x 14' 8.3"其他
- 家庭办公室总管道8' 11" x 12' 5.6"其他
- 起居室二楼15' 7" x 16' 2.8"其他
- 餐厅二楼12' 1.6" x 16' 3.6"其他
- 厨房二楼12' 1.6" x 10' 2.4"其他
- 卧室二楼9' 4.5" x 18' 2.8"其他
- 卧室二楼9' 4.5" x 11' 6.5"其他
- 卧室二楼8' 11" x 15' 2.6"其他
上市代理商
咨询更多信息
咨询更多信息
位置
31 Hewitt Ave, Toronto, Ontario, M6R 1Y4 加拿大
房产周边
Information about the area around this property within a 5-minute walk.
付款计算器
- $
- %$
- %
- 本金和利息 0
- 物业税 0
- 层 / 公寓楼层 0

