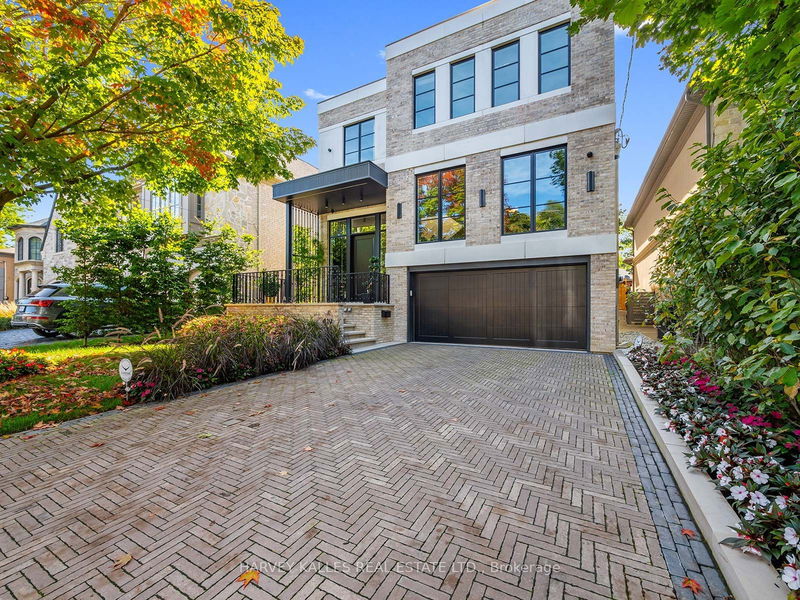重要事实
- MLS® #: C11824820
- 物业编号: SIRC2185941
- 物业类型: 住宅, 独立家庭独立住宅
- 地面积: 5,360 平方呎
- 卧室: 5+1
- 浴室: 6
- 额外的房间: Den
- 停车位: 6
- 挂牌出售者:
- HARVEY KALLES REAL ESTATE LTD.
楼盘简介
Nestled on one of the best and quietest blocks of Glengrove Ave in the prestigious Lytton Park, this remarkable residence is surrounded by other prestigious homeowners, adding to the exclusive nature of this sought-after street. Designed, owned & built by a renowned interior designer & architect, this home stands as a testament to superior craftsmanship & attention to detail no expense was spared in its creation. The open-plan layout seamlessly connects the living, dining, and kitchen areas, making it an entertainers dream and perfect for everyday family living. The sophisticated design masterfully blends striking modernist features w/ classical European elements, resulting in a space that is both timeless and contemporary. The combination of clean lines, natural textures, & thoughtful accents fosters a welcoming atmosphere, transforming this residence into an inviting sanctuary. The home is further elevated by some of the most exquisite & thoughtfully executed accent lighting, adding depth and warmth throughout. The kitchen is truly a chefs delight, feat a spacious, free-flowing layout with ample room for a large family to gather and enjoy. It incl a full butlers area for additional prep and storage space, ensuring effortless entertaining. A seamless walkout from the kitchen leads to a fully landscaped, inviting yard perfect for alfresco dining or simply unwinding in the serene surroundings. Upstairs, you'll find five well-appointed bdrms, each offering comfort & elegance. The primary bdrm serves as a private retreat w/ a delightfully designed ensuite, featuring high-end finishes & fixtures that exude luxury and style. The fully finished basement expands the living space, offering a mudroom area, a large recreation room, a workout area, a sixth bedroom, and a full home theatre room for movie nights. The highlight is a spa-like retreat room featuring a steam shower and a massive stone tub, providing the ultimate relaxation experience.
房间
- 类型等级尺寸室内地面
- 门厅总管道14' 5.2" x 13' 1.4"其他
- 起居室总管道17' 7.2" x 18' 4.4"其他
- 餐厅总管道14' 1.2" x 14' 5.2"其他
- 厨房总管道20' 11.9" x 19' 4.2"其他
- 家庭娱乐室总管道19' 3.4" x 12' 5.6"其他
- 家庭办公室总管道8' 10.2" x 12' 1.6"其他
- 主卧室二楼17' 7.2" x 16' 4.8"其他
- 卧室二楼14' 1.2" x 13' 1.4"其他
- 卧室二楼14' 1.2" x 11' 5.7"其他
- 卧室二楼11' 1.8" x 14' 5.2"其他
- 卧室二楼9' 10.1" x 12' 1.6"其他
- 康乐室下层27' 10.6" x 16' 9.1"其他
上市代理商
咨询更多信息
咨询更多信息
位置
419 Glengrove Ave, Toronto, Ontario, M5N 1X1 加拿大
房产周边
Information about the area around this property within a 5-minute walk.
付款计算器
- $
- %$
- %
- 本金和利息 0
- 物业税 0
- 层 / 公寓楼层 0

