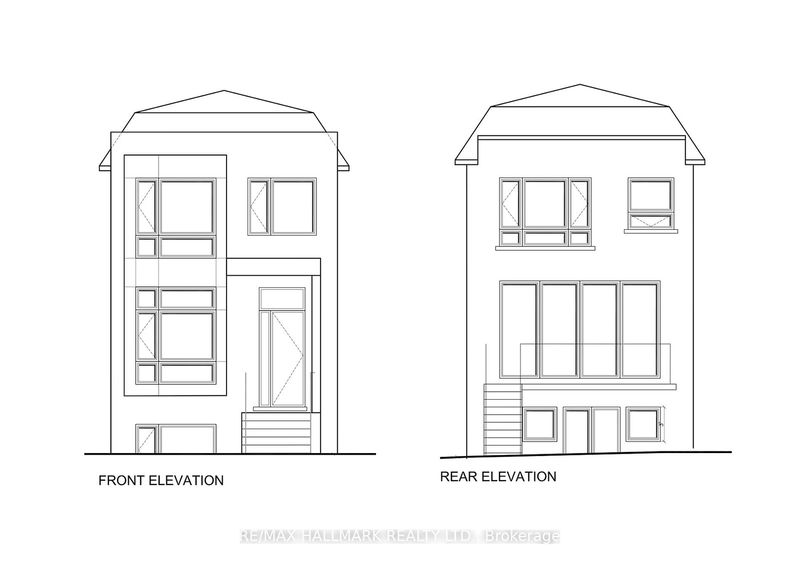重要事实
- MLS® #: C11823435
- 物业编号: SIRC2184697
- 物业类型: 住宅, 独立家庭独立住宅
- 地面积: 3,302 平方呎
- 卧室: 4+2
- 浴室: 5
- 额外的房间: Den
- 停车位: 2
- 挂牌出售者:
- RE/MAX HALLMARK REALTY LTD.
楼盘简介
Build Your Dream Home Near Avenue Road & Eglinton in Prestigious Neighbourhood of Allenby in Lawrence Park South! An unparalleled opportunity to start construction immediately on a custom luxury home in the highly sought-after Lawrence Park South neighbourhood. This prime lot comes with approved plans, drawings, permits to build approximately 2400 square feet of above grade living space. Offering a seamless, ready-to-go project for builders or families eager to create their dream home.Located near Avenue Road and Eglinton, this property is in the coveted Allenby School District and within proximity to North Toronto Collegiate. The area boasts outstanding walkability, with easy access to shops, restaurants, and the upcoming Crosstown Line, perfect for a convenient and connected lifestyle. With its south-facing exposure, this lot provides the ideal canvas for a sun-filled home with expansive outdoor living spaces. Whether you're a builder or a homeowner ready to turn your vision into reality, this is a rare chance to build in one of Torontos most desirable neighbourhoods. Explore your options and visualize the possibilities, please refer to https://www.269stgermain.com/unbranded for ideas on finishes. We can also arrange a walkthrough of 269 St. Germain Avenue to give you a first-hand feel for construction and design possibilities. Contact the listing agent today to take advantage of this incredible opportunity and build your custom dream home in the heart of Toronto's Lawrence Park South/Allenby Neighbourhood! **** Room layout and Measurements are for New Home to be Built, NOT the Current House.**** Parking Permit Included.
房间
- 类型等级尺寸室内地面
- 门厅总管道7' 4.9" x 8' 6.3"其他
- 起居室总管道10' 11.8" x 25' 11.8"其他
- 餐厅总管道14' 11.1" x 25' 11.8"其他
- 厨房总管道14' 11.9" x 12' 1.2"其他
- 家庭娱乐室总管道16' 1.2" x 18' 4.8"其他
- 早餐室总管道6' 11.8" x 4' 11.8"其他
- 主卧室二楼22' 11.1" x 12' 8.8"其他
- 卧室二楼8' 7.1" x 10' 2"其他
- 卧室二楼13' 6.9" x 8' 9.1"其他
- 卧室二楼11' 10.9" x 9' 3.8"其他
- 卧室地下室9' 10.1" x 13' 8.1"其他
- 康乐室地下室17' 11.1" x 21' 3.9"其他
上市代理商
咨询更多信息
咨询更多信息
位置
435 Castlefield Ave, Toronto, Ontario, M5N 1L4 加拿大
房产周边
Information about the area around this property within a 5-minute walk.
付款计算器
- $
- %$
- %
- 本金和利息 0
- 物业税 0
- 层 / 公寓楼层 0

