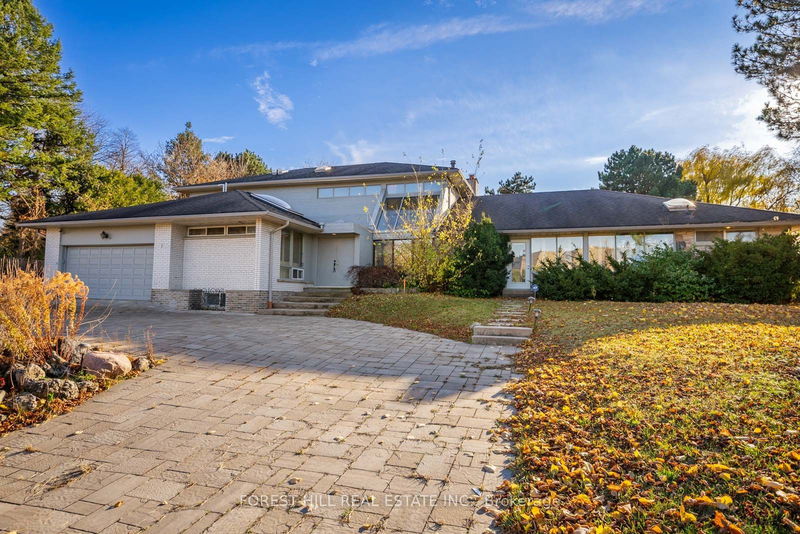重要事实
- MLS® #: C11436788
- 物业编号: SIRC2181434
- 物业类型: 住宅, 独立家庭独立住宅
- 地面积: 16,705.92 平方呎
- 卧室: 7+2
- 浴室: 7
- 额外的房间: Den
- 停车位: 7
- 挂牌出售者:
- FOREST HILL REAL ESTATE INC.
楼盘简介
Nestled in the prestigious Bayview & Fifeshire enclave, this extraordinary property offers a rare opportunity to own a slice of luxury in Torontos exclusive St. Andrews neighbourhood. Infuse this special home w/your own design vision! Update, renovate or build new, your dream home is waiting to be discovered!! Set in the crescent of Caldy Court, the best location on the street, this expansive south facing property w/over 24,000 sqft of table land is flanked by its very own tennis court. A home that features over 5000 sqft above grade, be wowed by a sweeping staircase, soaring ceilings, and abundant natural light. Expansive windows in the main foyer and open concept views through the living & dining rooms, showcasing marble floors & floor-to-ceiling sliding glass doors across the back of the home, creates a seamless flow connecting indoor & outdoor spaces. The main floor has a separate wing with 3 large bedrooms, sitting room/den, plus a convenient service kitchen adding extra living quarters for multi-generational living or large families. The 2nd floor has generously sized bright bedrooms, walk-outs to balcony overlooking the glorious backyard space.
房间
- 类型等级尺寸室内地面
- 门厅总管道15' 8.1" x 16' 10.7"其他
- 起居室总管道16' 1.2" x 24' 1.8"其他
- 餐厅总管道14' 6" x 24' 1.8"其他
- 厨房总管道13' 8.9" x 29' 11.8"其他
- 家庭娱乐室总管道11' 8.9" x 19' 7.8"其他
- 主卧室总管道13' 8.9" x 19' 1.9"其他
- 卧室总管道10' 11.8" x 15' 1.8"其他
- 就餐时段总管道13' 8.1" x 12' 11.9"其他
- 卧室二楼14' 11" x 17' 3"其他
- 卧室二楼14' 11.9" x 15' 8.9"其他
- 康乐室下层37' 9.4" x 16' 6"其他
- 活动室下层38' 5" x 14' 7.9"其他
上市代理商
咨询更多信息
咨询更多信息
位置
1 Caldy Crt, Toronto, Ontario, M2L 2J5 加拿大
房产周边
Information about the area around this property within a 5-minute walk.
付款计算器
- $
- %$
- %
- 本金和利息 0
- 物业税 0
- 层 / 公寓楼层 0

