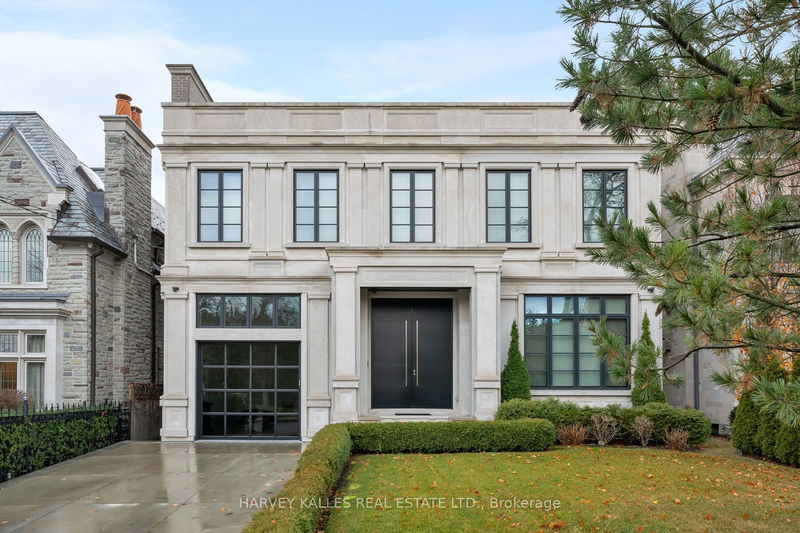重要事实
- MLS® #: C11430606
- 物业编号: SIRC2181412
- 物业类型: 住宅, 独立家庭独立住宅
- 地面积: 7,493.50 平方呎
- 卧室: 4+1
- 浴室: 6
- 额外的房间: Den
- 停车位: 5
- 挂牌出售者:
- HARVEY KALLES REAL ESTATE LTD.
楼盘简介
Experience the pinnacle of luxury living in this 2-year-new Forest Hill masterpiece. The home boasts a traditional carved stone exterior with a modern interior that is both elegant and functional. Inside, enjoy 12' ceilings on the main and upper levels, a Sony audio system with Bosch speakers, and premium finishes throughout. Wealth of floor-to-ceiling and wall-to-wall windows allow natural light to freely cascade creating ambiance of spacious flow. The modern kitchen features integrated appliances, sleek white oak cabinetry, and a clean, contemporary design. The dramatic living room is a showstopper with a gas fireplace and expansive space for entertaining. Italian-crafted closets offer bespoke storage solutions, while the heated lower level includes a gym, recreation room, built-in bar, and housekeeper suite. This home is designed for comfort and convenience with an elevator to all levels, laundry upper & lower level & Smart Home System. Landscaped, garden, heated driveway and covered portico. Outdoors, the traditional limestone exterior enhances the property's timeless appeal.
房间
- 类型等级尺寸室内地面
- 起居室总管道12' 11.1" x 15' 8.9"其他
- 餐厅总管道16' 9.1" x 16' 11.9"其他
- 厨房总管道23' 9.8" x 16' 2"其他
- 家庭娱乐室总管道19' 5" x 24' 10.8"其他
- 图书馆总管道11' 3.8" x 15' 8.1"其他
- 主卧室二楼17' 5" x 17' 10.9"其他
- 卧室二楼12' 8.8" x 13' 6.9"其他
- 卧室二楼16' 4.8" x 16' 10.7"其他
- 卧室二楼13' 10.9" x 16' 9.1"其他
- 康乐室下层22' 11.9" x 40' 11"其他
- 健身房下层15' 10.1" x 16' 9.1"其他
- 卧室下层11' 10.9" x 13' 1.8"其他
上市代理商
咨询更多信息
咨询更多信息
位置
474 Russell Hill Rd, Toronto, Ontario, M5P 2S7 加拿大
房产周边
Information about the area around this property within a 5-minute walk.
付款计算器
- $
- %$
- %
- 本金和利息 0
- 物业税 0
- 层 / 公寓楼层 0

