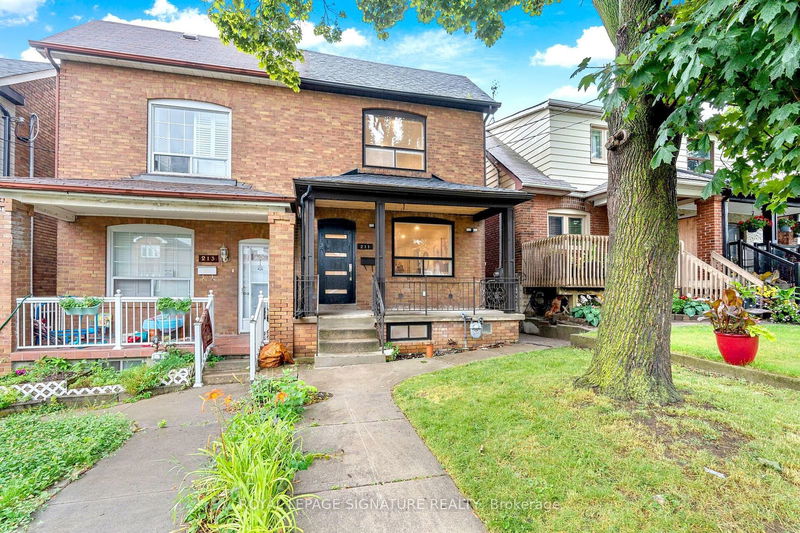重要事实
- MLS® #: W11436684
- 物业编号: SIRC2181391
- 物业类型: 住宅, 联体别墅
- 地面积: 2,286 平方呎
- 卧室: 3+1
- 浴室: 4
- 额外的房间: Den
- 停车位: 2
- 挂牌出售者:
- ROYAL LEPAGE SIGNATURE REALTY
楼盘简介
This beautifully renovated 3-bedroom, 4-bathroom home in a vibrant, family-friendly neighborhood has everything you've been searching for. Thoughtfully designed with sleek contemporary finishes and light-filled spaces, its perfect for both family living and entertaining. The main floor offers a welcoming flow with spacious living and dining areas, and easy access to a fabulous backyard ideal for both entertaining and playing. The chefs kitchen is a true showstopper, with high-end stainless-steel appliances, sleek stone countertops, and a large island perfect for entertaining. Upstairs, the spacious primary suite boasts a luxurious ensuite bathroom, with two additional generous bedrooms with closets complete the upper level. The fully finished lower level delivers even more! A rec room, a 4th bedroom, a second kitchen and a full bathroom provide versatility, while a separate entrance adds potential for income or guest accommodations. The cherry on top? A rare two-car garage off the laneway and a central location that puts you steps from top-rated schools, amazing shops, and restaurants. At the intersection of style, comfort, and convenience, this home is ready to welcome you. Don't wait hurry home!
房间
- 类型等级尺寸室内地面
- 起居室总管道12' 2.4" x 15' 9.3"其他
- 餐厅总管道11' 7.7" x 10' 8.6"其他
- 厨房总管道14' 2.8" x 15' 9.3"其他
- 前厅总管道5' 10.8" x 10' 10.3"其他
- 主卧室二楼14' 6" x 9' 11.2"其他
- 卧室二楼11' 6.9" x 9' 11.2"其他
- 卧室二楼11' 7.7" x 15' 9.3"其他
- 起居室下层36' 4.6" x 13' 8.5"其他
- 厨房下层36' 4.6" x 13' 8.5"其他
- 卧室下层10' 3.2" x 7' 10.8"其他
- 洗衣房下层3' 8" x 7' 3.7"其他
- 其他下层10' 4.8" x 5' 2.5"其他
上市代理商
咨询更多信息
咨询更多信息
位置
211 Gilbert Ave, Toronto, Ontario, M6E 4W6 加拿大
房产周边
Information about the area around this property within a 5-minute walk.
付款计算器
- $
- %$
- %
- 本金和利息 0
- 物业税 0
- 层 / 公寓楼层 0

