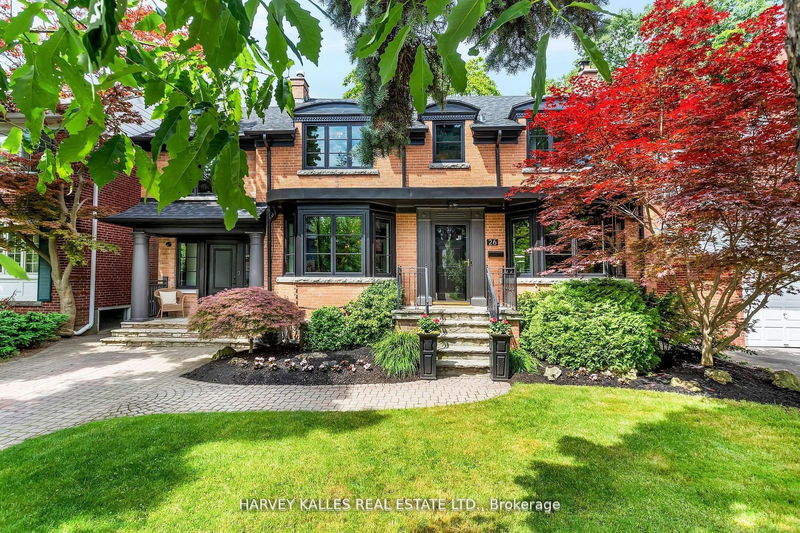重要事实
- MLS® #: W10432065
- 物业编号: SIRC2172732
- 物业类型: 住宅, 独立家庭独立住宅
- 地面积: 4,900 平方呎
- 卧室: 5
- 浴室: 4
- 额外的房间: Den
- 停车位: 2
- 挂牌出售者:
- HARVEY KALLES REAL ESTATE LTD.
楼盘简介
Modern elegance meets Kingsway charm. The perfect balance between family time and entertaining guests. Enter through the main door where you are welcomed by beautiful finishes from the moment you step in, easy layout, perfect flow. Huge family room w/WO to back deck, new, stunning, modern chef's kitchen with top end Wolf and Miele app's and convenience WO. Stunning dining room w/custom hand-crafted swing door. Brand new floors will guide you to a beautiful upper sundeck O/L lush gardens. Enter through the expansive mudroom where you'll discover a place to store everything with ease and seamlessly transition into a gorgeous powder room, rear kitchen entry that provides effortless access to the backyard oasis. Private office/living quarters offer a secluded retreat, great for remote work, study, or unwinding in tranquility. Perfect for your growing family and a teenager's dream! The lower level offers a cozy theatre room w built-in projector and large 10" screen, perfect for movie nights, large gym w/private W-up, 3 pc bath and loads of storage. Whether you see a tranquil retreat or the excitement of urban living, this home's prime location offers the best of both worlds!
房间
- 类型等级尺寸室内地面
- 起居室总管道12' 9.9" x 21' 9"其他
- 餐厅总管道11' 6.9" x 12' 11.5"其他
- 厨房总管道18' 9.9" x 21' 1.9"其他
- 早餐室总管道18' 9.9" x 21' 1.9"其他
- 前厅总管道10' 2" x 20' 4.8"其他
- 主卧室二楼12' 9.9" x 22' 6.8"其他
- 卧室二楼11' 7.7" x 13' 5.4"其他
- 卧室二楼9' 10.1" x 11' 7.7"其他
- 卧室二楼9' 10.1" x 10' 9.1"其他
- 家庭办公室二楼11' 6.1" x 12' 2.8"其他
- 媒体/娱乐下层9' 3.8" x 21' 3.1"其他
- 健身房下层11' 8.9" x 21' 1.9"其他
上市代理商
咨询更多信息
咨询更多信息
位置
26 Dunedin Dr, Toronto, Ontario, M8X 2K5 加拿大
房产周边
Information about the area around this property within a 5-minute walk.
付款计算器
- $
- %$
- %
- 本金和利息 0
- 物业税 0
- 层 / 公寓楼层 0

