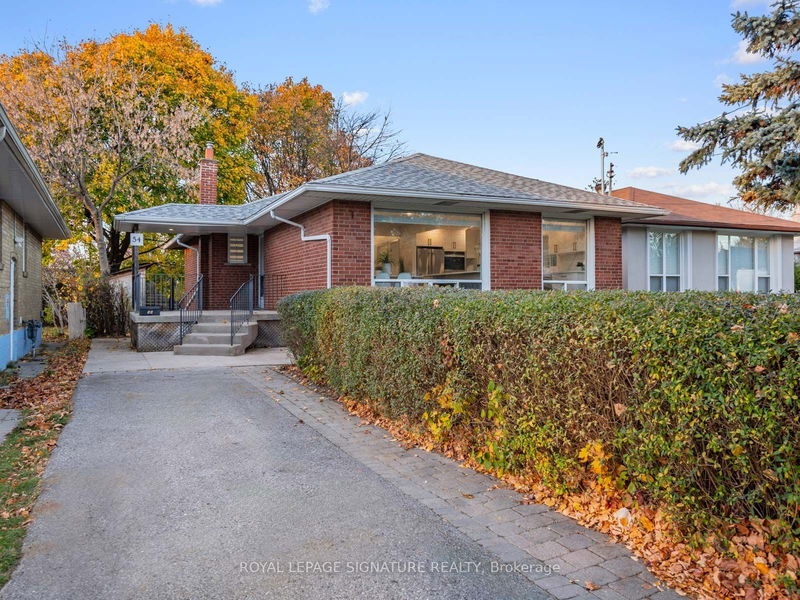重要事实
- MLS® #: E10421301
- 物业编号: SIRC2166377
- 物业类型: 住宅, 独立家庭独立住宅
- 地面积: 6,150.06 平方呎
- 卧室: 3+4
- 浴室: 4
- 额外的房间: Den
- 停车位: 3
- 挂牌出售者:
- ROYAL LEPAGE SIGNATURE REALTY
楼盘简介
Welcome To 54 Flintridge Rd. A Stunning Solid Break Detached Bungalow Situated In A Quite Mature Cal-De-Sac In Desirable Dorset Park Community! This Gorgeous Sun-Filled Home Sits On A Premium Fenced Lot & Boasts Close To 2,000 Sqft Of Total Living Space! Tastefully Renovated, Top To Bottom W/Luxurious Finishings. A Charming Turnkey Property That Comes W/A Large Welcoming Porch & Features 3+4 Bdrms, 2 Kitchens & 4 Baths! On Main Floor: 3 Spacious Bdrms W/Own Closets, Bright & Huge Combined Living/Dining Rm W/Large Windows, Chefs Gourmet O/C Modern Kitchen W/Soft Closing Cabinet Doors, Brand New, High quality, Built-In S. S. Appliances, Huge Island, Quartz C/T & Matching Quartz Backsplash. 4 Pc Full Bath & 2 Pc Powder Room W/Ceramic Tiles. Own Washer & Dryer. Hardwood Flrs, Pot Lights, Smooth Ceilings & Zebra Blinds Thru Out. On Lower Floor: A Delightful, Complete & Massive Basement Apartment W/Own Separate Entrance, Lovely Family Rm, 4 Bdrm W/Windows, Modern O/C Kitchen W/Quartz C/T & S. S. Appliances, 2 Full Bathrooms W/Ceramic Tiles & A Separate Washer & Dryer. Vinyl Flrs, Smooth Ceilings & Zebra Blinds Thru Out. Beautiful, Treed & Private Backyard, Garden Shed, 4 Car Driveway & Much More!!!
房间
- 类型等级尺寸室内地面
- 起居室总管道12' 9.1" x 23' 11.6"其他
- 餐厅总管道12' 9.1" x 23' 11.6"其他
- 厨房总管道8' 5.1" x 18' 9.5"其他
- 主卧室总管道10' 11.1" x 13' 6.9"其他
- 卧室总管道9' 3" x 10' 11.1"其他
- 卧室总管道9' 4.5" x 10' 8.6"其他
- 家庭娱乐室地下室10' 7.8" x 21' 5.4"其他
- 厨房地下室10' 7.8" x 21' 5.4"其他
- 主卧室地下室10' 7.5" x 14' 8.3"其他
- 卧室地下室9' 11.2" x 10' 7.5"其他
- 卧室地下室10' 4.7" x 11' 2.6"其他
- 卧室地下室9' 3" x 10' 4.7"其他
上市代理商
咨询更多信息
咨询更多信息
位置
54 Flintridge Rd, Toronto, Ontario, M1P 1C3 加拿大
房产周边
Information about the area around this property within a 5-minute walk.
付款计算器
- $
- %$
- %
- 本金和利息 0
- 物业税 0
- 层 / 公寓楼层 0

