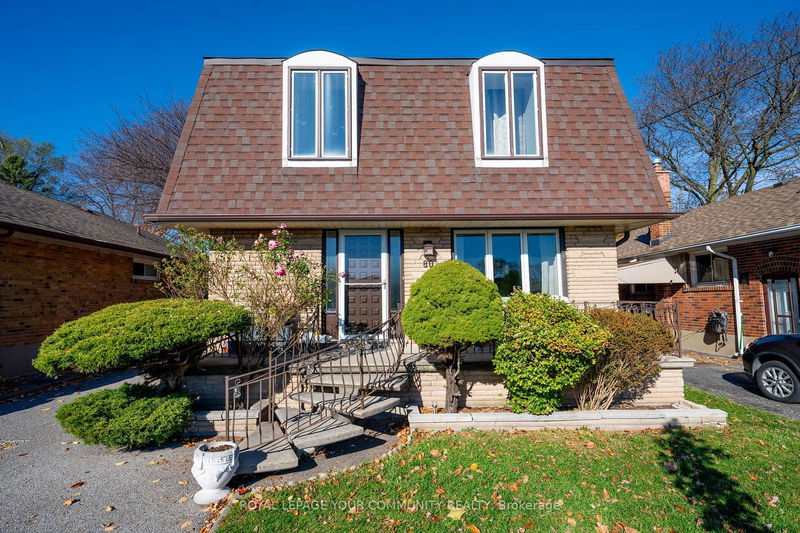重要事实
- MLS® #: E10422066
- 物业编号: SIRC2166293
- 物业类型: 住宅, 独立家庭独立住宅
- 地面积: 5,000 平方呎
- 卧室: 4+3
- 浴室: 4
- 额外的房间: Den
- 停车位: 5
- 挂牌出售者:
- ROYAL LEPAGE YOUR COMMUNITY REALTY
楼盘简介
Impressive 4+3 Bedrm Home. Move-In Ready! Spacious, Well-Maintained 3500 sqft of Total Living Space. Home Ideal For Family Living, Entertaining, & Work-From-Home. Front, Side, And Back Entrances For Flexibility & Triplex Potential. Open-Concept Layout Provides Ample Room For Relaxation & Gatherings. Primary Bedrm Includes 3-Piece Ensuite & Walk-In Closet, While 4 Additional Bedrooms Feature Built-In Closets, With Versatile Room For Office Or Extra Bedrm. Finished Basement W/ High Ceilings, A Large Kitchen & Laundry Area With Cold Room & Pantry, 3-Piece Bath, & Two Large Rooms Adaptable As Living/Rec Room Or Bedrms, Perfect For Extended Family Or Rental Potential. Fenced Yard Offers Safe Space For Kids & Pets, & Bright Solarium Provides Cozy Retreat To Enjoy Outdoors Year-Round. Convenient Walking Access To TTC, Ravines, Parks, Schools Shopping, Both 401 & DVP/404 W/In 2min Drive. A Perfect Blend Of Comfort, Convenience, & Versatility! Single Owner For 55 Years
房间
- 类型等级尺寸室内地面
- 厨房总管道11' 2.8" x 16' 1.2"其他
- 起居室总管道11' 3" x 11' 5.7"其他
- 餐厅总管道11' 10.7" x 0'其他
- 家庭娱乐室总管道11' 6.1" x 22' 9.6"其他
- 日光浴室/日光浴室总管道11' 10.7" x 18' 9.5"其他
- 主卧室上部13' 1.4" x 15' 2.2"其他
- 卧室上部10' 2" x 14' 6"其他
- 卧室上部10' 2" x 11' 1.4"其他
- 卧室上部10' 2" x 10' 2"其他
- 家庭办公室上部10' 8.3" x 10' 11.8"其他
- 厨房地下室10' 7.9" x 6' 6.7"其他
- 卧室地下室10' 10.7" x 22' 6"其他
上市代理商
咨询更多信息
咨询更多信息
位置
80 Shandon Dr, Toronto, Ontario, M1R 4M5 加拿大
房产周边
Information about the area around this property within a 5-minute walk.
付款计算器
- $
- %$
- %
- 本金和利息 0
- 物业税 0
- 层 / 公寓楼层 0

