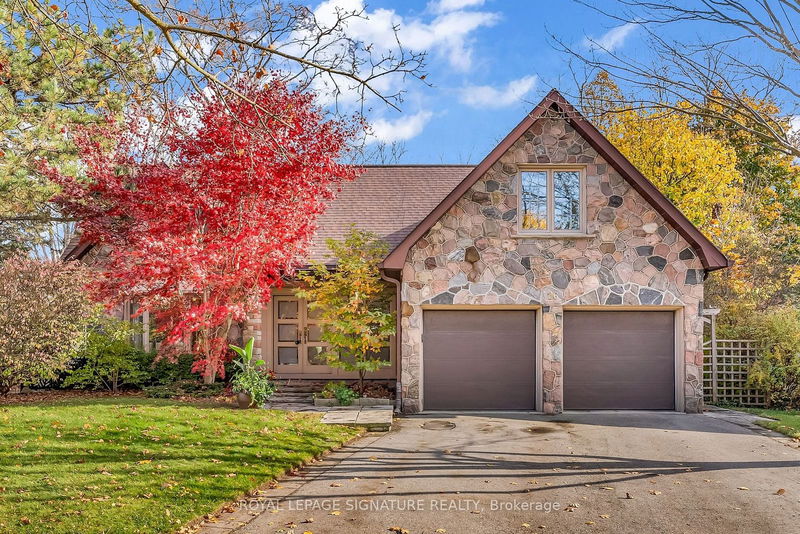重要事实
- MLS® #: C10413597
- 物业编号: SIRC2161870
- 物业类型: 住宅, 独立家庭独立住宅
- 地面积: 7,325.64 平方呎
- 卧室: 4
- 浴室: 4
- 额外的房间: Den
- 停车位: 4
- 挂牌出售者:
- ROYAL LEPAGE SIGNATURE REALTY
楼盘简介
This exceptional Lia family home combines luxurious design with spacious, beautifully finished interiors on a ravine-like, landscaped lot. From the moment you enter the two-story front foyer, you'll sense the uniqueness of this custom-redesigned residence.The gourmet kitchen, featuring expansive views, flows seamlessly into the family room, ideal for gatherings and daily relaxation. Step outside onto a custom Trex tiered deck with a striking spiral staircase, perfect for enjoying nature and outdoor entertaining. The main floor also features a grand piano-sized living room, a family-sized adjoining dining room, a main-floor laundry, and a 2-piece powder room. The lower level impresses with an in-home theatre, a spacious recreation room with hardwood floors, pot lights, a built-in corner desk, a wet bar, a gas fireplace, and a terrace door walk-out onto a custom stone patio and garden.
房间
- 类型等级尺寸室内地面
- 起居室底层13' 10.9" x 18' 2.8"其他
- 餐厅底层12' 2" x 14' 4.8"其他
- 厨房底层12' 4" x 17' 3.8"其他
- 家庭娱乐室底层12' 11.1" x 17' 3.8"其他
- 主卧室上部12' 2.8" x 20' 6"其他
- 洗衣房底层7' 6.9" x 12' 8.8"其他
- 卧室上部11' 3" x 14' 7.1"其他
- 卧室上部10' 8.6" x 12' 2.8"其他
- 卧室上部10' 9.1" x 14' 11.1"其他
- 康乐室地下室20' 4" x 28' 8.8"其他
- 媒体/娱乐地下室12' 11.9" x 19' 10.9"其他
- 水电地下室13' 1.8" x 13' 5"其他
上市代理商
咨询更多信息
咨询更多信息
位置
26 Lia Cres, Toronto, Ontario, M3A 1M7 加拿大
房产周边
Information about the area around this property within a 5-minute walk.
付款计算器
- $
- %$
- %
- 本金和利息 0
- 物业税 0
- 层 / 公寓楼层 0

