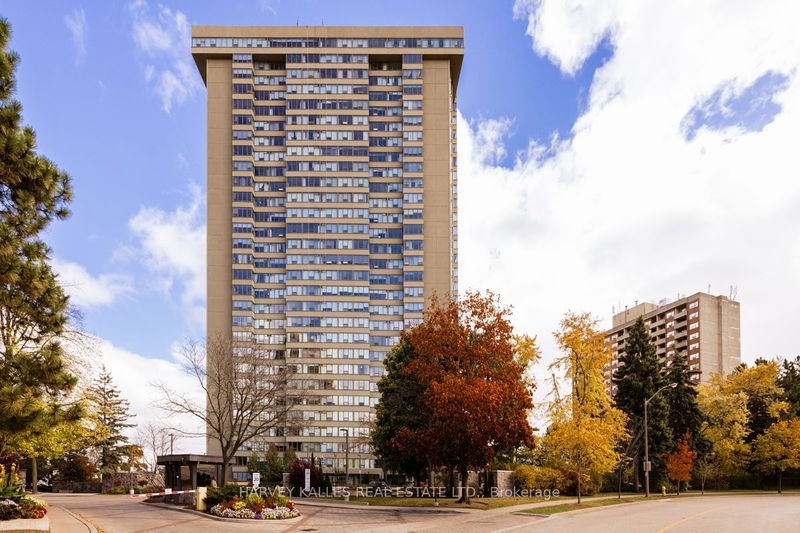重要事实
- MLS® #: C10413069
- 物业编号: SIRC2159696
- 物业类型: 住宅, 公寓
- 卧室: 2+2
- 浴室: 2
- 额外的房间: Den
- 停车位: 2
- 挂牌出售者:
- HARVEY KALLES REAL ESTATE LTD.
楼盘简介
A Beautifully renovated, sun-filled, Sub-Penthouse offering spectacular panoramic views South to the City Skyline and west to glorious sunsets. Literally a house in the sky. Located in a park-like setting completly fenced in with tight security. Entrance admitted only through security manned gatehouse. Beautiful grounds with a canopied Porte Cochere for dropping off guests at the front door. There are also two tennis courts on the property. A spacious 1815 Square feet including both a good sized den and a large Family Room. The renovated eat-in kitchen with a modern look is ideal for preparing and enjoying family meals. The huge open concept Living and Dining area offering dramatic West views is an entertainer's dream. A large Den will make working from home easy and comfortable and the two large bedrooms each offer great views. The Primary bedroom has an ensuite bath and walk-in closet. All the popcorn ceiling has been removed and smooth ceilings add the finishing touch creating a contemporary look and adding to the brightness of the suite. 55 Skymark, The Zenith, has also recently renovated its common areas. The Beautiful lounge, sitting area and library by the Property manger's office is the social hub for the building while the new hallways are tastefully and elegantly appointed. The unit comes with 2 side by side parking spots, steps from the elevator, in the underground parking lot which has recently been updated and is well maintained.
房间
上市代理商
咨询更多信息
咨询更多信息
位置
55 Skymark Dr #2903, Toronto, Ontario, M2H 3N4 加拿大
房产周边
Information about the area around this property within a 5-minute walk.
付款计算器
- $
- %$
- %
- 本金和利息 0
- 物业税 0
- 层 / 公寓楼层 0

