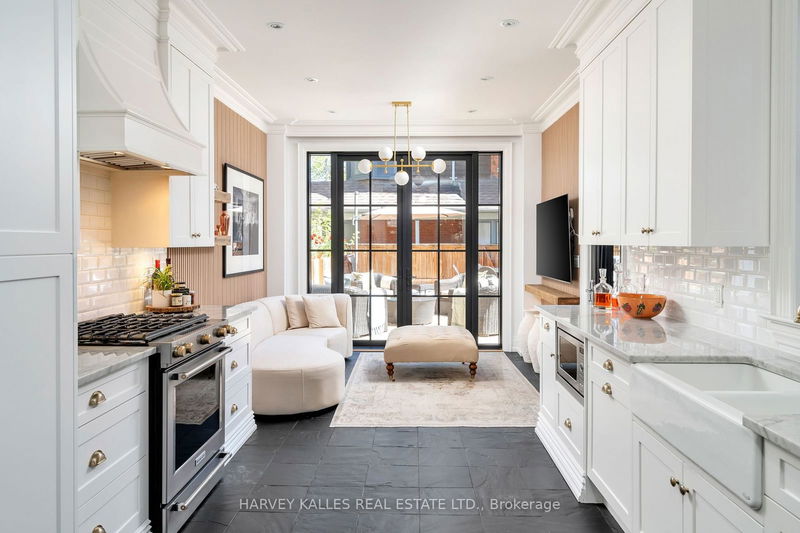重要事实
- MLS® #: C10412764
- 物业编号: SIRC2159691
- 物业类型: 住宅, 联体别墅
- 地面积: 1,456 平方呎
- 建成年份: 100
- 卧室: 4
- 浴室: 3
- 额外的房间: Den
- 挂牌出售者:
- HARVEY KALLES REAL ESTATE LTD.
楼盘简介
This magnificent Victorian in historic Cabbagetown presents a golden opportunity to own a living work of art. An extraordinary home for lavish entertaining and simultaneously as a respite from the city in its serene private quarters. An elegant reception area for fireside cocktails overlooks the garden-facing bay window. Rich espresso wide-plank hardwood carries into the formal dining room with complimenting fireplace where memorable gatherings are formed under the sparkle of a chandelier. Chefs will relish the designer kitchen with timeless white cabinets, honed marble countertops & antique brass accents. Fully equipped with deluxe appliances including the LG InstaView refrigerator, integrated Bosch dishwasher & Kitchenaid gas range. Adjacent is a comfortable spot to curl up with a book & coffee, while keeping the cook company. Your living space flows through a suite of French doors to its own deck complete with hot tub. The enclosed backyard oasis spans the rear of the property, effortlessly blending the indoors & outdoors. A discreet powder room rounds out the offerings to the ground floor. The restored grand staircase rises to a landing flanked by impressively-scaled complimentary bedrooms with chic wall murals, deep closets & calming views from oversized windows. A third bedroom makes an ideal nursery, den or home office. A handsome bathroom services this level. Ascend to the top floor and unwind in the privacy, tranquility, and seclusion that the primary suite offers. Featuring the home's 3rd gas fireplace and a private dressing room. The ensuite bath rivals any spa with a freestanding soaking claw-foot tub nestled under the vaulted ceiling, a double glass shower & dual vanity sinks. Your sanctuary grants access to the sprawling sundeck that boasts rooftop vistas of surrounding architecture & treetops, creating an escape within an escape. The partially finished lower-level provides room for a gym, home office & ample storage, plus future potential with walkout
房间
- 类型等级尺寸室内地面
- 起居室总管道19' 5" x 11' 10.1"其他
- 餐厅总管道16' 9.1" x 11' 10.1"其他
- 洗手间总管道6' 7.9" x 2' 11"其他
- 厨房总管道14' 4" x 10' 9.9"其他
- 早餐室总管道8' 3.9" x 10' 9.9"其他
- 卧室二楼10' 11.1" x 18' 1.4"其他
- 卧室二楼8' 7.1" x 13' 5.8"其他
- 卧室二楼14' 7.9" x 14' 4.8"其他
- 洗手间二楼4' 11" x 8' 5.1"其他
- 主卧室三楼16' 8" x 15' 5"其他
- 洗手间三楼4' 11" x 10' 2.8"其他
- 康乐室地下室17' 8.9" x 15' 11"其他
上市代理商
咨询更多信息
咨询更多信息
位置
63 Metcalfe St, Toronto, Ontario, M4X 1R9 加拿大
房产周边
Information about the area around this property within a 5-minute walk.
付款计算器
- $
- %$
- %
- 本金和利息 0
- 物业税 0
- 层 / 公寓楼层 0

