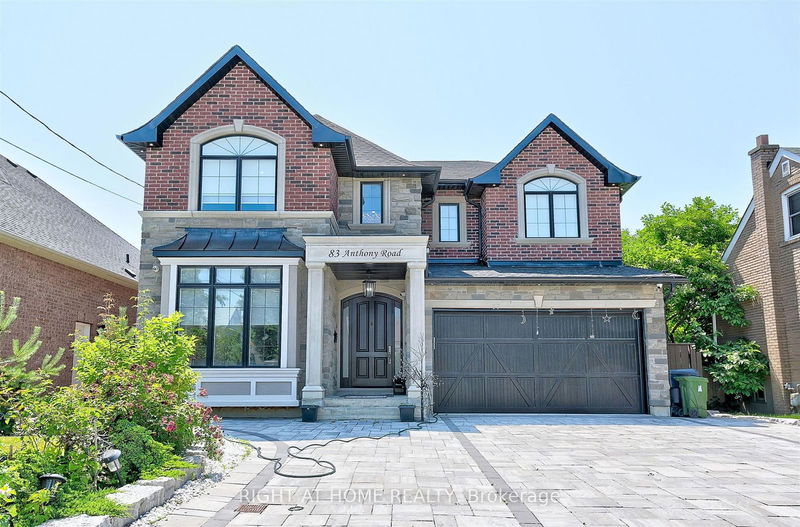重要事实
- MLS® #: W10409239
- 物业编号: SIRC2158222
- 物业类型: 住宅, 独立家庭独立住宅
- 地面积: 5,916 平方呎
- 卧室: 4
- 浴室: 5
- 额外的房间: Den
- 停车位: 8
- 挂牌出售者:
- RIGHT AT HOME REALTY
楼盘简介
Welcome to 83 Anthony Road, a Custom Built 2-Storey Home, The Outstanding Workmanship is Built to Perfection, Superior features over 3,500sf of living space. Exemplary finishes throughout. Exceptionally Planned to Suit Your Life, the spaces of this home highlight luxury breathtaking design & functionality. 10-Foot Ceilings on the main floor. Large Gourmet Kitchen with a Large Quartz Countertop, Built-in Appliances, a 48" cooktop with 6 Gas Burner. Open To Eat In Kitchen W/Large Island/Breakfast/ Butler Area. Hardwood Floor and Pot Lights Throughout. B/I Ceiling Speakers. Upper Floor Offers The Master Bedroom is a true retreat with a spa-like bathroom featuring 5 pieces ensuite and closet completed with custom closet organizers. A mini-prime suite offers ample space and its own 4 pc ensuite. The 3rd and 4th bedrooms are connected by a jack-and-jill bathroom. Italian Marble in Washrooms and Basement Floor, Minutes Drive to 401, Yorkdale, Costco. Walking Distance to TTC.
房间
- 类型等级尺寸室内地面
- 起居室总管道11' 11.7" x 13' 9.3"其他
- 餐厅总管道11' 11.7" x 12' 11.9"其他
- 厨房总管道15' 11.7" x 19' 11.7"其他
- 家庭娱乐室总管道15' 11.7" x 17' 4.2"其他
- 主卧室二楼13' 3.8" x 17' 11.7"其他
- 卧室二楼10' 11.8" x 11' 11.7"其他
- 卧室二楼15' 5.8" x 9' 11.6"其他
- 卧室二楼11' 11.7" x 11' 11.7"其他
- 洗衣房二楼7' 4.9" x 7' 11.6"其他
- 家庭办公室地下室11' 8.1" x 12' 2"其他
- 康乐室地下室20' 1.5" x 34' 11.6"其他
上市代理商
咨询更多信息
咨询更多信息
位置
83 Anthony Rd, Toronto, Ontario, M3K 1B5 加拿大
房产周边
Information about the area around this property within a 5-minute walk.
付款计算器
- $
- %$
- %
- 本金和利息 0
- 物业税 0
- 层 / 公寓楼层 0

