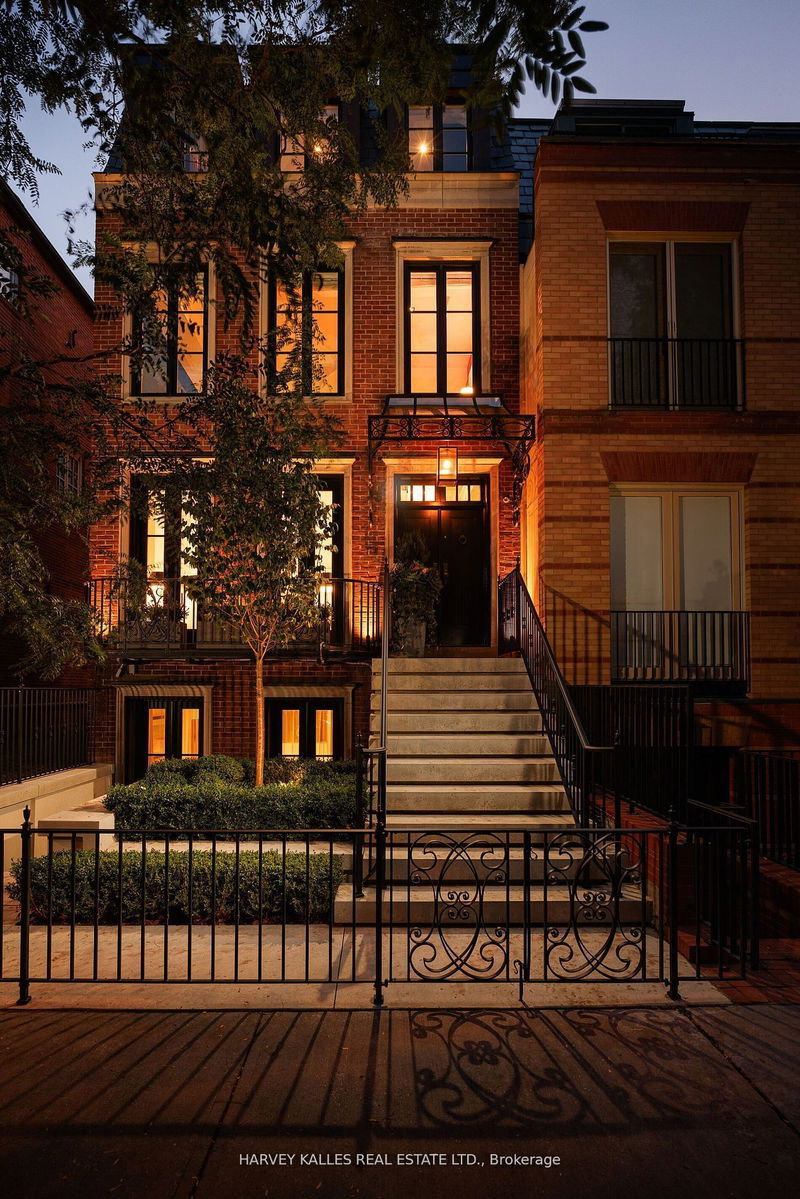重要事实
- MLS® #: C10406002
- 物业编号: SIRC2155486
- 物业类型: 住宅, 独立家庭独立住宅
- 地面积: 3,793.12 平方呎
- 建成年份: 31
- 卧室: 3+1
- 浴室: 5
- 额外的房间: Den
- 停车位: 2
- 挂牌出售者:
- HARVEY KALLES REAL ESTATE LTD.
楼盘简介
Nestled in the heart of Yorkville on the most coveted street, 112 Hazelton Avenue offers an unparalleled blend of luxury & sophistication reminiscent of a UK London home in Knightsbridge with over 4450 sqft, Juliette balconies and the finest finishes throughout. This detached home features 4 storeys, 4 spacious BR & 5 elegantly designed bathrooms. The beautiful kitchen with breakfast area compliments the open concept dining/living areas, all overlooking a stunning terrace & pool in this urban oasis with a rare 2-car garage/coach house. The majestic primary suite is an ultimate retreat with built-ins, fireplace, sitting room/office with skylight, a luxurious ensuite and an opulent dressing room. The lower level boasts 9 ft ceilings and features a glassed-in temp controlled wine cellar for 870 bottles, an entertainment / family room, a luxurious guest suite with ensuite and walk out to private terrace. Steps to exclusive shopping, great gyms and fine dining in the most prestigious neighbourhood.
房间
- 类型等级尺寸室内地面
- 起居室总管道17' 7.8" x 18' 4.8"其他
- 餐厅总管道12' 2.8" x 17' 8.9"其他
- 厨房总管道13' 8.1" x 15' 10.9"其他
- 早餐室总管道7' 4.9" x 10' 4"其他
- 卧室二楼17' 10.1" x 22' 1.7"其他
- 卧室二楼14' 9.9" x 17' 8.9"其他
- 主卧室三楼15' 8.1" x 17' 5.8"其他
- 就餐时段三楼9' 4.9" x 18' 2.1"其他
- 其他三楼8' 11" x 13' 3"其他
- 家庭娱乐室下层10' 11.8" x 16' 2.8"其他
- 卧室下层15' 11" x 16' 11.9"其他
- 洗衣房下层5' 10.2" x 10' 7.1"其他
上市代理商
咨询更多信息
咨询更多信息
位置
112 Hazelton Ave, Toronto, Ontario, M5R 2E5 加拿大
房产周边
Information about the area around this property within a 5-minute walk.
付款计算器
- $
- %$
- %
- 本金和利息 0
- 物业税 0
- 层 / 公寓楼层 0

