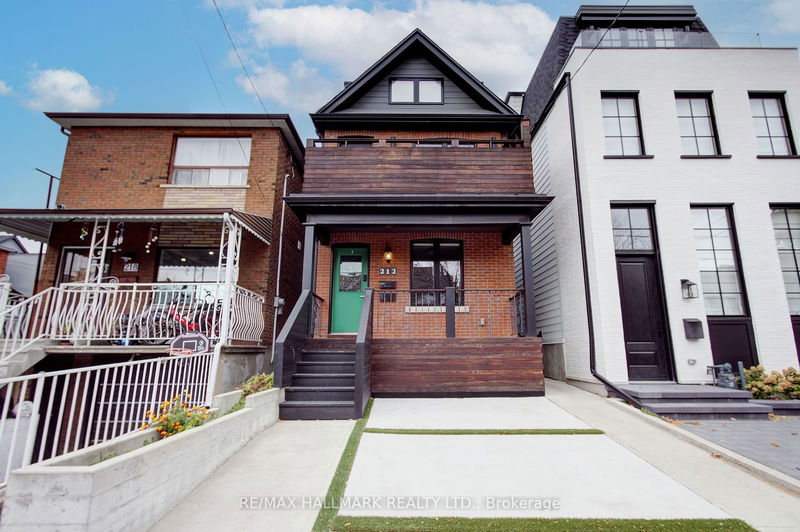重要事实
- MLS® #: W9769021
- 物业编号: SIRC2149578
- 物业类型: 住宅, 独立家庭独立住宅
- 地面积: 2,000 平方呎
- 卧室: 4
- 浴室: 4
- 额外的房间: Den
- 停车位: 1
- 挂牌出售者:
- RE/MAX HALLMARK REALTY LTD.
楼盘简介
Incredible Opportunity to Own This Meticulously Renovated Detached 3 Storey Home with Rental Income *** A Spectacular Complete Gut Reno *** Stunning Duplex - Each Unit Features 2 Storey Open Concept Floor Plan, 2 Spacious Bedrooms, 2 Baths and Ensuite Laundry *** Space Pac Air Conditioning Units In Both Suites ****** Lower Level Unit Boasts Chef's Kitchen with Large Island and Walk Out to Masterfully Landscaped Yard with Patio, Concrete Garden Beds, and Huge Detached Shed ** Airy Open Concept Living and Dining Perfect for Entertaining *** Retains the Original Charm of this Century Home with Modern Sophistication *** 2 Lower Level Large Bedrooms with Incredibly High Ceilings and Polished Concrete Floors *** Infloor Heated Basement Floors ****** Upper Unit Features 3 Walkouts Including a Fabulous Private 3rd Floor 7X15 Ft Terrace and a 5X15 Ft Front Balcony *** Soaring Cathedral Ceilings in this Open Concept Living Room *** Beautiful Kitchen with Open Staircase to 3rd Floor Primary Bedroom Giving it a Loft-Like Feel *** Tons of Windows in this Bright Sun Drenched Unit *** Impeccable Renovation **** Upgraded 3/4 Inch Waterline, Fully Waterproofed, Spray Foam Insulation Throughout, Sump Pump with Backup Battery Protection, High Efficiency Boiler *** Concrete Inlay Front Parking Spot, Two Thermory Ash Balconies in Front, All Cedar Balconies in Backyard *** Gorgeous Private Backyard Oasis with Concrete Patio and Flowerbeds, White Barnwood Fence, and 15k Detached Shed with Electricity *** Unbeatable Location, Walk/Bike to Christie Pitts Park, Bloor Subway Line *** This House is a Real Showpiece!!!! **** Upper Unit is Currently Rented for $3,495/month *** Upper Unit Pictures are from a Previous Listing with Permission ****** Open House Sat/Sun 2-5pm *** Offers if Any Wed Nov 6th at 3pm - Register Offer With Form 801 by 2pm***
房间
上市代理商
咨询更多信息
咨询更多信息
位置
212 Yarmouth Rd, Toronto, Ontario, M6G 1X4 加拿大
房产周边
Information about the area around this property within a 5-minute walk.
付款计算器
- $
- %$
- %
- 本金和利息 0
- 物业税 0
- 层 / 公寓楼层 0

