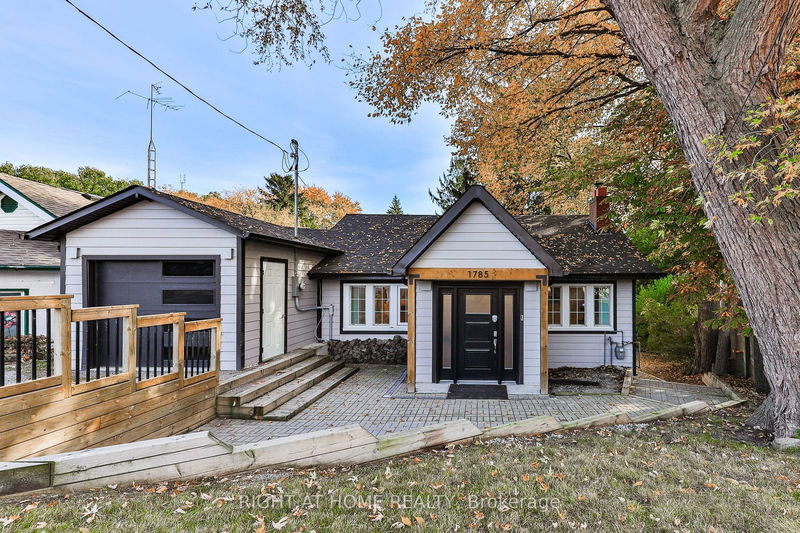重要事实
- MLS® #: E9513728
- 物业编号: SIRC2148421
- 物业类型: 住宅, 独立家庭独立住宅
- 地面积: 10,000 平方呎
- 卧室: 3+1
- 浴室: 2
- 额外的房间: Den
- 停车位: 5
- 挂牌出售者:
- RIGHT AT HOME REALTY
楼盘简介
This newly-renovated spacious backsplit bungalow is located on fabulous oversized lot measuring 50' x 200'! Enjoy a bright open concept main floor layout, with hardwood floors throughout, exposed wood beams & trim, along with 2 bedrooms and a full bath. The chef's kitchen boasts quartz countertops, luxurious gas stove, & floor-to-ceiling pantry. A large master bedroom features a W/O to an enormous sundeck lending "treehouse" feels & surrounded by greenery, with commanding views of the enormous backyard. 2 more bedrooms are located on lower level, one oversized, the other with W/O straight to the backyard and filled with natural light. The basement is complete with a sitting/living area, kitchenette, laundry room, and additional separate entrance. Located 10 mins from the Beach, surrounded by parks (Rosetta McLain Gardens 2-min walk), schools & community centres (directly across Birchmount Collegiate & Birchmount CC), this home is not to be missed! Open House Sat&Sun Nov 16&17 from 2-4PM!
房间
- 类型等级尺寸室内地面
- 门厅总管道8' 6.3" x 6' 4.3"其他
- 起居室总管道16' 2" x 12' 7.9"其他
- 厨房总管道11' 8.9" x 10' 5.1"其他
- 餐厅总管道11' 2.8" x 12' 7.5"其他
- 主卧室总管道9' 10.1" x 14' 1.6"其他
- 卧室总管道11' 10.9" x 10' 1.6"其他
- 洗手间总管道4' 11" x 7' 3.4"其他
- 卧室下层11' 6.5" x 13' 10.9"其他
- 卧室下层10' 8.6" x 21' 3.9"其他
- 起居室下层0' x 0'其他
- 厨房下层9' 10.1" x 10' 11.8"其他
- 洗手间下层4' 9.8" x 7' 1.8"其他
上市代理商
咨询更多信息
咨询更多信息
位置
1785 Kingston Rd, Toronto, Ontario, M1N 1T3 加拿大
房产周边
Information about the area around this property within a 5-minute walk.
付款计算器
- $
- %$
- %
- 本金和利息 0
- 物业税 0
- 层 / 公寓楼层 0

