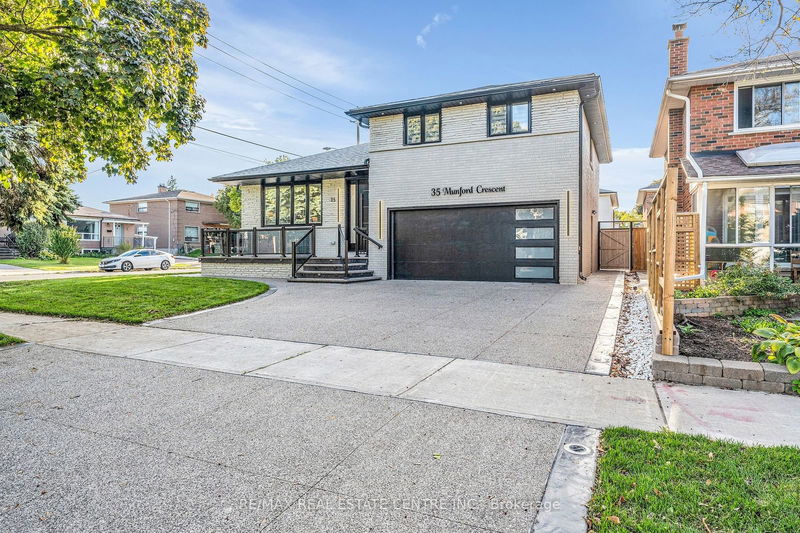重要事实
- MLS® #: E9767510
- 物业编号: SIRC2148389
- 物业类型: 住宅, 独立家庭独立住宅
- 地面积: 4,250 平方呎
- 卧室: 4+1
- 浴室: 6
- 额外的房间: Den
- 停车位: 6
- 挂牌出售者:
- RE/MAX REAL ESTATE CENTRE INC.
楼盘简介
Welcome to this luxuriously renovated home in one of East York's top neighborhoods. Offering 4 bedrooms, a legal basement apartment, and a potential versatile studio. This property is ideal for both families and investors. Whether you're looking for a multi-family investment or a spacious family home, this property offers incredible flexibility. The home has been fully renovated, featuring brand-new roof, insulation, a new garage door, and a refinished fence. Inside, enjoy new electrical and plumbing systems, energy-efficient windows and doors, and custom kitchens with built-in organizers and high-end materials. All-new appliances complete the space, making it both stylish and functional. The home is beautifully finished with new hardwood flooring and large tiles throughout, creating a modern, seamless feel. Glass railings on the porch and staircase add a contemporary touch. With a new furnace, hot water heater, and air conditioner, you'll experience year-round comfort and efficiency. Sleek pot lights and modern lighting fixtures brighten the interior, while the home's flexible layout allows for use as a single-family residence or separate units. The legal basement apartment offers rental income potential, and the studio can either be part of the main home or rented separately for additional revenue or personal workspace. Outside, the revamped yard includes new aggregate concrete, professional landscaping, a built-in fire pit, and a sprinkler system to maintain a lush, green space. The exterior features high-end lighting, enhancing the homes curb appeal day and night. This exceptional detached, side-split property combines modern luxury with flexible living arrangements in a prime East York location. Perfect for families or investors, this home is a must-see!
房间
- 类型等级尺寸室内地面
- 起居室总管道13' 5.4" x 20' 9.9"其他
- 洗衣房总管道8' 8.3" x 14' 7.1"其他
- 化妆间总管道4' 3.1" x 8' 8.3"其他
- 主卧室二楼10' 11.8" x 14' 1.2"其他
- 卧室二楼11' 7.7" x 9' 10.5"其他
- 卧室二楼10' 11.8" x 9' 9.7"其他
- 洗手间二楼8' 2.4" x 4' 3.1"其他
- 洗手间二楼3' 11.2" x 8' 8.3"其他
- 康乐室下层10' 5.9" x 12' 5.6"其他
- 洗手间下层5' 2.9" x 7' 6.5"其他
- 厨房地下室18' 3.2" x 14' 5.2"其他
- 卧室地下室11' 3.8" x 12' 6.7"其他
上市代理商
咨询更多信息
咨询更多信息
位置
35 Munford Cres, Toronto, Ontario, M4B 1B9 加拿大
房产周边
Information about the area around this property within a 5-minute walk.
付款计算器
- $
- %$
- %
- 本金和利息 0
- 物业税 0
- 层 / 公寓楼层 0

