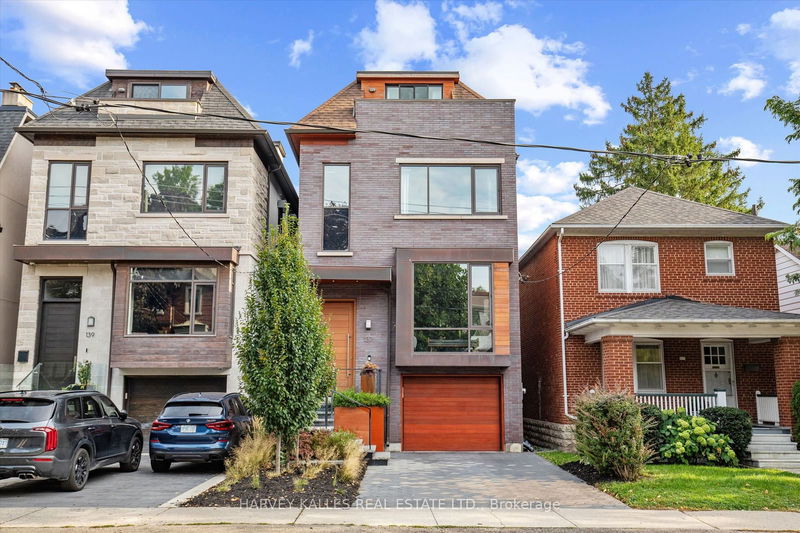重要事实
- MLS® #: C9768105
- 物业编号: SIRC2148325
- 物业类型: 住宅, 独立家庭独立住宅
- 地面积: 4,750 平方呎
- 卧室: 5+1
- 浴室: 6
- 额外的房间: Den
- 停车位: 2
- 挂牌出售者:
- HARVEY KALLES REAL ESTATE LTD.
楼盘简介
Welcome To This Exceptional Contemporary Family Home In Lawrence Park North, Featuring 5+1 Bedrooms And 6 Bathrooms. Thoughtfully Designed With Both Style And Function In Mind, And Offers 4,000 Sqft Of Above Grade Living, This Three-Storey Home Boasts Spacious, Light-Filled Interiors And High-End Finishes. The Main Floor Is Perfect For Entertaining, With A Gourmet Kitchen Featuring An Italian Marble Island, A Family Room With A Marble-Framed Fireplace, And A Walkout To A Composite Deck And Yard. Upstairs, You'll Find Your Incredible Primary Suite, Plus 2 Additional Bedrooms On The Second Floor, Each With An Ensuite, While The Third Floor Includes Two More Bedrooms/Optional Office, An Additional Bath, And A Private Balcony! The Fully Above-Grade Lower Level Includes A Large Rec Room, A Nanny Suite Or Gym, Second Laundry, And Walkout Access To A 190-Foot-Deep Backyard! The Landscape Architecture Is Second To None, And Features A Fenced Turf Play Area, A Gorgeous Saltwater Pool With Composite Decking, And A Covered Patio With A Hot Tub For Year-Round Enjoyment. This Rare Find Offers An Unmatched Lifestyle In One Of Toronto's Most Coveted Neighborhoods. Truly A Must-See For The Discerning Buyer!
房间
- 类型等级尺寸室内地面
- 起居室总管道16' 4.8" x 18' 4.4"其他
- 餐厅总管道7' 2.6" x 13' 9.3"其他
- 厨房总管道19' 4.2" x 10' 5.9"其他
- 家庭娱乐室总管道14' 9.1" x 18' 4.4"其他
- 主卧室二楼16' 9.1" x 18' 4.4"其他
- 卧室二楼10' 9.9" x 8' 10.2"其他
- 卧室二楼10' 9.9" x 12' 5.6"其他
- 卧室三楼17' 7.2" x 12' 5.6"其他
- 卧室三楼15' 8.9" x 24' 11.2"其他
- 康乐室下层13' 1.4" x 18' 4.4"其他
- 卧室下层10' 2" x 8' 6.3"其他
- 洗衣房下层5' 6.1" x 8' 6.3"其他
上市代理商
咨询更多信息
咨询更多信息
位置
137 Ranleigh Ave, Toronto, Ontario, M4N 1X2 加拿大
房产周边
Information about the area around this property within a 5-minute walk.
付款计算器
- $
- %$
- %
- 本金和利息 0
- 物业税 0
- 层 / 公寓楼层 0

