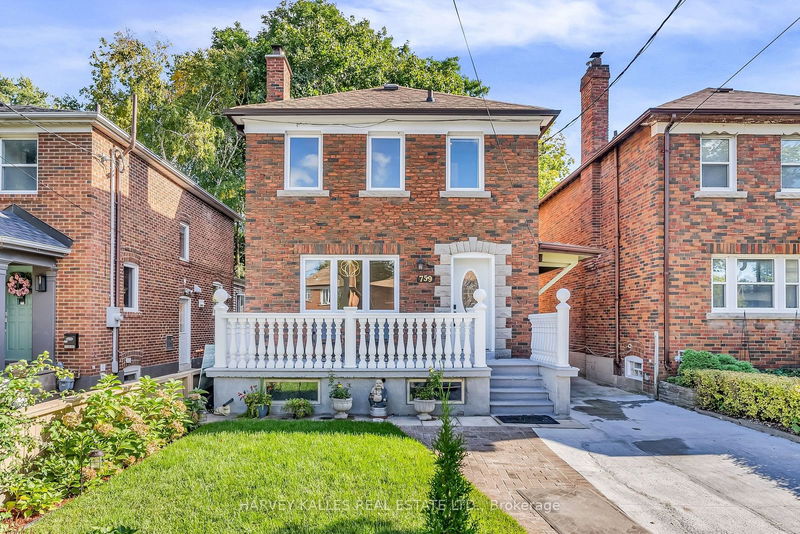重要事实
- MLS® #: C9511813
- 物业编号: SIRC2145832
- 物业类型: 住宅, 独立家庭独立住宅
- 地面积: 3,870.45 平方呎
- 卧室: 6+2
- 浴室: 5
- 额外的房间: Den
- 停车位: 2
- 挂牌出售者:
- HARVEY KALLES REAL ESTATE LTD.
楼盘简介
Income Generating Investment Property Or Family Home In Sought-After Leaside Neighbourhood, You Decide! Turnkey, Move-In Ready. We Have A 3-Storey Detached Home, Featuring 5 Bedrooms Upstairs, 2 Bedrooms On The Main Floor, And A 2-Bedroom Basement Apartment With A Separate Entrance That Generates $2,500 Monthly Income. Four Bedrooms On Second Floor And Primary Suite On Third Floor With En-Suite Bath And Massive Rooftop Terrace! This Home Is Ideal For A Multi-Generational Family, Young Families Looking To Move Into The Top-Tier Bessborough, Northlea, And Leaside High School Districts, Or As An Income-Generating Investment Property. With Modern Finishes, Spacious Living Areas, And A Prime Location In One Of Toronto's Most Desirable Neighbourhoods, This Property Offers Both Exceptional Value And Versatility, All For A Phenomenal Price! This One-Of-A-Kind Home Is A Must-See! Wont Last Long!
房间
- 类型等级尺寸室内地面
- 起居室总管道16' 1.2" x 11' 5"其他
- 餐厅总管道8' 9.9" x 12' 8.7"其他
- 厨房总管道9' 11.6" x 9' 4.2"其他
- 卧室总管道13' 8.5" x 8' 6.3"其他
- 卧室总管道13' 8.5" x 9' 5.3"其他
- 主卧室三楼10' 5.5" x 15' 10.5"其他
- 卧室二楼14' 10.3" x 8' 6.3"其他
- 卧室二楼14' 10.7" x 9' 4.9"其他
- 卧室二楼13' 9.3" x 8' 2"其他
- 卧室二楼12' 1.6" x 11' 6.9"其他
- 厨房下层14' 7.9" x 7' 7.3"其他
- 卧室下层16' 3.6" x 10' 9.1"其他
上市代理商
咨询更多信息
咨询更多信息
位置
759 Eglinton Ave E, Toronto, Ontario, M4G 2K8 加拿大
房产周边
Information about the area around this property within a 5-minute walk.
付款计算器
- $
- %$
- %
- 本金和利息 0
- 物业税 0
- 层 / 公寓楼层 0

