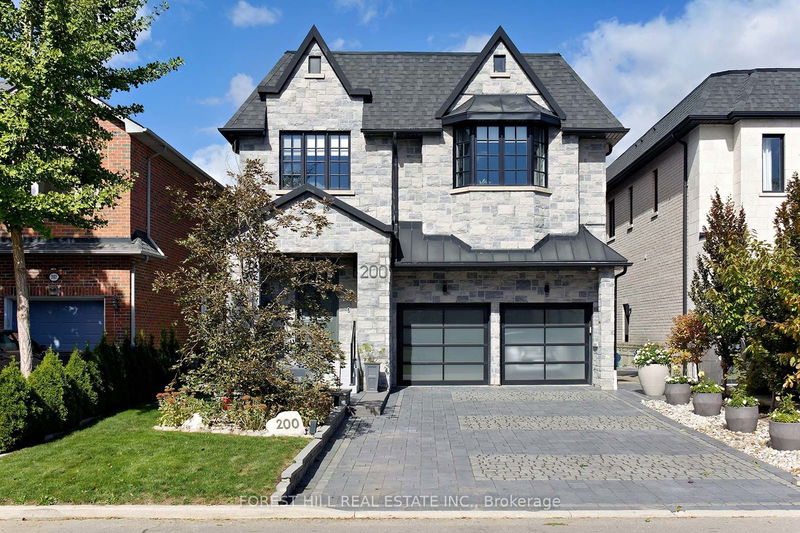重要事实
- MLS® #: C9505433
- 物业编号: SIRC2140911
- 物业类型: 住宅, 独立家庭独立住宅
- 地面积: 7,827.60 平方呎
- 卧室: 5+2
- 浴室: 7
- 额外的房间: Den
- 停车位: 6
- 挂牌出售者:
- FOREST HILL REAL ESTATE INC.
楼盘简介
Welcome to 200 Clanton Park Rd with amazing curb appeal, a 200 foot deep park like setting with direct access to Balmoral Park. This exceptional home offers over 5000 square feet of total living space with five bedrooms, two additional in the lower level, seven bathrooms and two kitchens. Oak flooring throughout. An impressive Oak Staircase with glass railings to the second level with sky light. Gourmet kitchen with quartz countertops and an oversized centre island, Butlers Servery with walk-in pantry, two dishwashers, and two double under-mount sinks. The open concept main floor includes spacious living and dining space, main floor office, impressive entry with double closets. Walk-out to the private cedar lined oasis back garden with two custom sheds and extensive landscaping. Stunning Primary Bedroom with two walk-in closets, spa like ensuite and a balcony overlooking Balmoral Park. Four additional bedrooms, three more bathrooms, laundry room and large linen closet. Beautifully landscaped with custom interlock driveway and separate side entrance with access from the two car garage. Two Oak staircases to lower level with family room, kitchen, two bedrooms and two bathrooms.
房间
- 类型等级尺寸室内地面
- 起居室总管道18' 5.2" x 18' 6.8"其他
- 餐厅总管道14' 11.9" x 23' 9.8"其他
- 厨房总管道10' 4.7" x 18' 4.8"其他
- 家庭办公室总管道9' 11.2" x 14' 8.9"其他
- 主卧室二楼13' 6.2" x 21' 6.2"其他
- 卧室二楼10' 8.7" x 13' 6.2"其他
- 卧室二楼11' 6.7" x 13' 5.8"其他
- 卧室二楼12' 7.9" x 18' 4.4"其他
- 卧室二楼10' 4.7" x 12' 4.4"其他
- 家庭娱乐室地下室14' 6" x 17' 10.1"其他
- 厨房地下室10' 4.7" x 21' 6.2"其他
- 卧室地下室10' 7.8" x 10' 11.4"其他
上市代理商
咨询更多信息
咨询更多信息
位置
200 Clanton Park Rd, Toronto, Ontario, M3H 2G1 加拿大
房产周边
Information about the area around this property within a 5-minute walk.
付款计算器
- $
- %$
- %
- 本金和利息 0
- 物业税 0
- 层 / 公寓楼层 0

