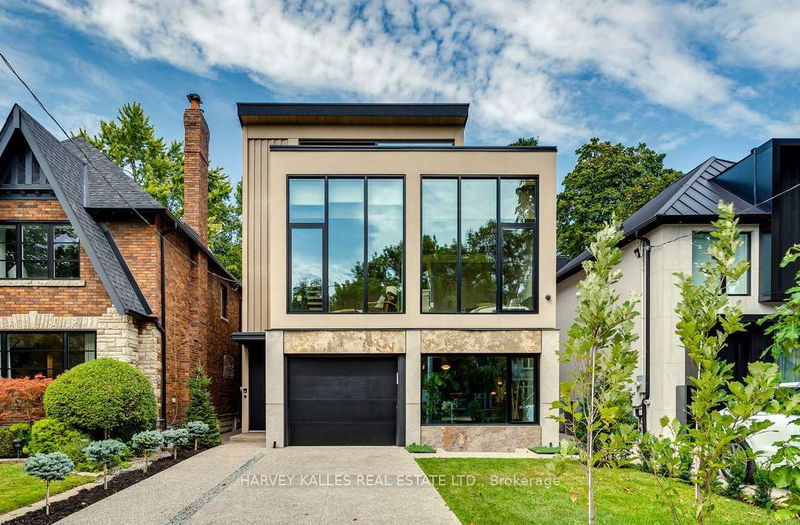重要事实
- MLS® #: C9507784
- 物业编号: SIRC2140846
- 物业类型: 住宅, 独立家庭独立住宅
- 地面积: 4,484.22 平方呎
- 卧室: 3+1
- 浴室: 8
- 额外的房间: Den
- 停车位: 5
- 挂牌出售者:
- HARVEY KALLES REAL ESTATE LTD.
楼盘简介
Come Visit And Experience This Truly Spectacular Work Of Art! This Newly Built Beauty Is Nestled In The Highly Coveted Pocket Between Allenby And Lytton Park, Offering Over 4,000 Sq Ft Of Luxurious Living Space Designed To Impress. From The Moment You Step Inside, Youre Welcomed By Soaring Ceilings, A Grand Living/Family Room, And An Open-Concept Kitchen With A Stunning Eat-In Island, Plus The Separate Dining Area! Expansive Sliding Doors Seamlessly Extend To A Fully Landscaped Oasis, Complete With A Built-In Inground Pool, Jacuzzi With Waterfall, And An Outdoor Shower Perfect For Entertaining Or Relaxing In Style! Take The Elevator To All Levels, Where The Upstairs Features Tiered Floors, Generous Bedrooms Each With Ensuites, And A Lavish Primary Suite With His-And-Hers Ensuites And A Walk-In Closet. Plus Rarely Found Fourth-Storey Loft/Lounge Opens To A Beautiful Rooftop Terrace, While The Lower Level Offers A Second Kitchen, Gym, Theatre, And A Guest Suite With A Walkout To The Yard. This Exceptional, One-Of-A-Kind Home Has Countless Luxurious Features That Make It Truly Unforgettable!
房间
- 类型等级尺寸室内地面
- 起居室总管道18' 9.5" x 25' 5.1"其他
- 餐厅总管道18' 7.6" x 11' 5.7"其他
- 厨房总管道18' 4.8" x 8' 5.5"其他
- 主卧室三楼20' 4" x 27' 5.1"其他
- 家庭娱乐室上部11' 11.3" x 17' 7"其他
- 卧室二楼19' 7.4" x 11' 5.7"其他
- 卧室二楼19' 7.4" x 11' 5.7"其他
- 康乐室下层20' 7.2" x 13' 10.9"其他
- 厨房下层20' 11.1" x 11' 6.1"其他
- 媒体/娱乐下层19' 3.4" x 11' 6.7"其他
- 卧室下层19' 3.4" x 10' 1.6"其他
- 健身房下层15' 11" x 6' 7.9"其他
上市代理商
咨询更多信息
咨询更多信息
位置
590 Briar Hill Ave, Toronto, Ontario, M5N 1M9 加拿大
房产周边
Information about the area around this property within a 5-minute walk.
付款计算器
- $
- %$
- %
- 本金和利息 0
- 物业税 0
- 层 / 公寓楼层 0

