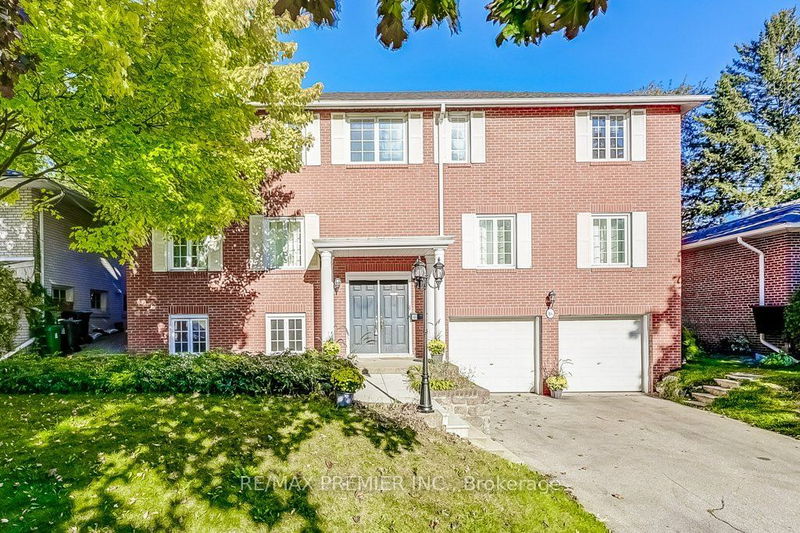重要事实
- MLS® #: W9416516
- 物业编号: SIRC2135228
- 物业类型: 住宅, 独立家庭独立住宅
- 地面积: 7,659.60 平方呎
- 卧室: 4
- 浴室: 5
- 额外的房间: Den
- 停车位: 6
- 挂牌出售者:
- RE/MAX PREMIER INC.
楼盘简介
Sought-after Edenbridge-North Drive enclave! This grand 4-bedroom family home, with over 2,800 sq. ft. above grade, sits on a pool-sized lot and offers exceptionally spacious main floor with large living and dining room with hardwood floors throughout. The family-sized kitchen has been recently renovated and boasts a walkout to a deck and patio-perfect for outdoor entertaining. The generous yet cozy family room features a charming stone hearth, adding a warm, inviting touch. While this solidly built home needs some updating, it's brimming with potential. The bright lower level walkout adds even more space for your family's needs plus the potential for an in-law or nanny suite. With a double garage, private driveway, and steps away from James Gardens, biking trails, parks and TTC, plus easy commute to Pearson International airport and downtown, this home is a fantastic opportunity for today's modern living.
房间
- 类型等级尺寸室内地面
- 起居室总管道13' 6.9" x 21' 2.7"其他
- 餐厅总管道12' 9.5" x 17' 7.2"其他
- 家庭娱乐室总管道20' 8.4" x 26' 9.6"其他
- 厨房总管道12' 11.1" x 18' 7.6"其他
- 主卧室二楼12' 7.5" x 21' 3.6"其他
- 卧室二楼11' 3.8" x 13' 2.2"其他
- 卧室二楼10' 11.1" x 13' 4.2"其他
- 卧室二楼10' 11.1" x 13' 4.6"其他
- 康乐室地下室13' 3.8" x 16' 10.7"其他
- 健身房地下室12' 6.3" x 16' 9.1"其他
- 餐具室地下室6' 5.5" x 8' 8.5"其他
上市代理商
咨询更多信息
咨询更多信息
位置
16 Woodvalley Dr, Toronto, Ontario, M9A 4H1 加拿大
房产周边
Information about the area around this property within a 5-minute walk.
付款计算器
- $
- %$
- %
- 本金和利息 0
- 物业税 0
- 层 / 公寓楼层 0

