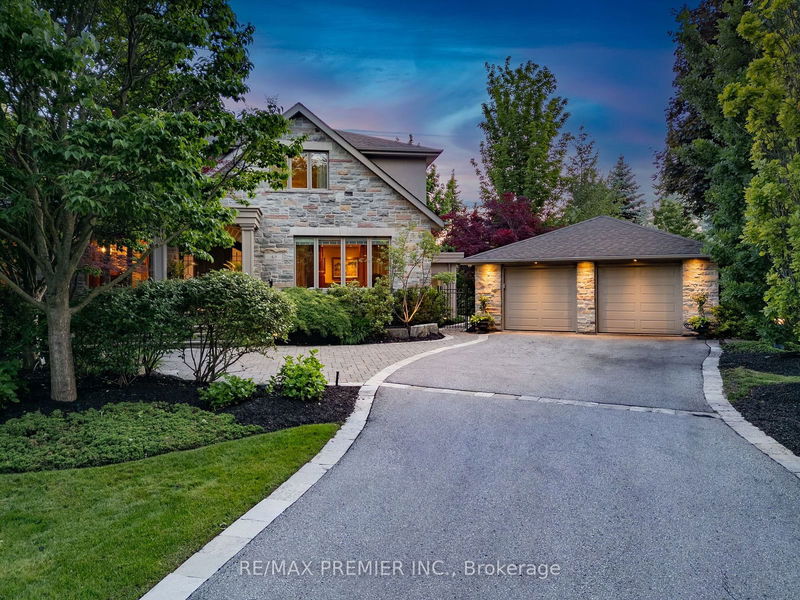重要事实
- MLS® #: W9385477
- 物业编号: SIRC2119333
- 物业类型: 住宅, 独立家庭独立住宅
- 地面积: 9,893.52 平方呎
- 卧室: 4
- 浴室: 4
- 额外的房间: Den
- 停车位: 14
- 挂牌出售者:
- RE/MAX PREMIER INC.
楼盘简介
Exquisite 2-storey home on a pie-shaped lot backing onto the 14th hole of the Prestigious St. Georges Golf and Country Club. Features include a natural stone exterior, a luxurious sunken living room with gas fireplace, an elegant dining room & built-in wall units. The chefs kitchen comes complete with Custom Cabinetry, Caesar stone countertops & top-of-the-line appliances. The primary bedroom boasts a 6-piece ensuite with an upgraded walk-in closet and spa-like ensuite. Three spacious additional bedrooms w/built in desks and closet organizers. The fully finished walk-up basement includes a stunning wine cellar, billiards room, full kitchen, living room with gas fireplace, and laundry room. Perfect for extra living space or an in-law suite. An entertainer's delight awaits outside, enjoy the sprawling lush backyard showcasing an inground pool, stone patio, built-in BBQ & stone pizza oven. 2-car tandem garage with plenty of storage. Secluded paradise awaits!
房间
- 类型等级尺寸室内地面
- 起居室总管道17' 1.5" x 19' 5"其他
- 餐厅总管道13' 5.8" x 22' 2.5"其他
- 厨房总管道18' 2.1" x 22' 6.8"其他
- 家庭娱乐室总管道13' 9.3" x 23' 8.6"其他
- 家庭办公室总管道11' 1.8" x 13' 4.2"其他
- 主卧室二楼15' 6.2" x 18' 9.1"其他
- 卧室二楼13' 10.1" x 14' 9.1"其他
- 卧室二楼12' 9.4" x 14' 8.7"其他
- 卧室二楼10' 3.6" x 14' 9.5"其他
- 厨房地下室12' 8.8" x 12' 11.9"其他
- 家庭娱乐室地下室15' 5.8" x 25' 3.9"其他
- 康乐室地下室13' 4.6" x 21' 7.8"其他
上市代理商
咨询更多信息
咨询更多信息
位置
43 Edenvale Cres, Toronto, Ontario, M9A 4A5 加拿大
房产周边
Information about the area around this property within a 5-minute walk.
付款计算器
- $
- %$
- %
- 本金和利息 0
- 物业税 0
- 层 / 公寓楼层 0

