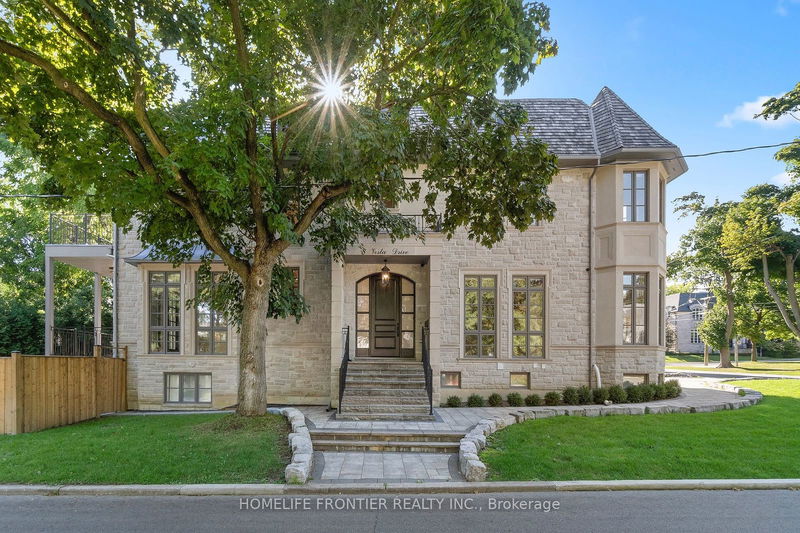重要事实
- MLS® #: C9354198
- 物业编号: SIRC2088851
- 物业类型: 住宅, 独立家庭独立住宅
- 地面积: 6,606 平方呎
- 卧室: 4+1
- 浴室: 7
- 额外的房间: Den
- 停车位: 8
- 挂牌出售者:
- HOMELIFE FRONTIER REALTY INC.
楼盘简介
Experience the pinnacle of luxury in this custom-built Forest Hill home, offering over 6,500 sq. ft. living space of refined elegance. Garage holds 4 cars, heated driveway, soaring ceilings, and expansive windows, this residence blends grandeur with modern living. The gourmet kitchen features a huge Quartzite center island counter, premium appliances, and a butlers pantry, ideal for both intimate meals and grand entertaining. Each bedroom boasts its own walk-in closet and ensuite bathroom, including a massive walk-in closet in the primary suite. Additional highlights include heated floors, office, media room, exercise room, elevator connecting all three floors. The fully finished lower level offers a nanny suite w/4 Pc Bath, Recreation Room, Wet bar,second laundry room. Smart home with all the bells and whistles. Steps from top schools and Forest Hill Village, this home is the perfect blend of luxury and convenience.
房间
- 类型等级尺寸室内地面
- 起居室总管道11' 9.3" x 15' 6.2"其他
- 家庭办公室总管道10' 5.1" x 15' 10.5"其他
- 餐厅总管道15' 11.3" x 14' 4.8"其他
- 厨房总管道18' 10.7" x 21' 8.2"其他
- 家庭娱乐室总管道18' 9.9" x 17' 3.3"其他
- 主卧室二楼18' 10.3" x 24' 5.8"其他
- 卧室二楼14' 11.1" x 14' 2.8"其他
- 卧室二楼11' 5.4" x 16' 6.4"其他
- 卧室二楼11' 2.8" x 15' 3"其他
- 康乐室地下室14' 11.5" x 37' 1.2"其他
- 卧室地下室9' 4.2" x 10' 4.8"其他
- 媒体/娱乐地下室15' 5.4" x 16' 11.1"其他
上市代理商
咨询更多信息
咨询更多信息
位置
8 Vesta Dr, Toronto, Ontario, M5P 2Z5 加拿大
房产周边
Information about the area around this property within a 5-minute walk.
付款计算器
- $
- %$
- %
- 本金和利息 0
- 物业税 0
- 层 / 公寓楼层 0

