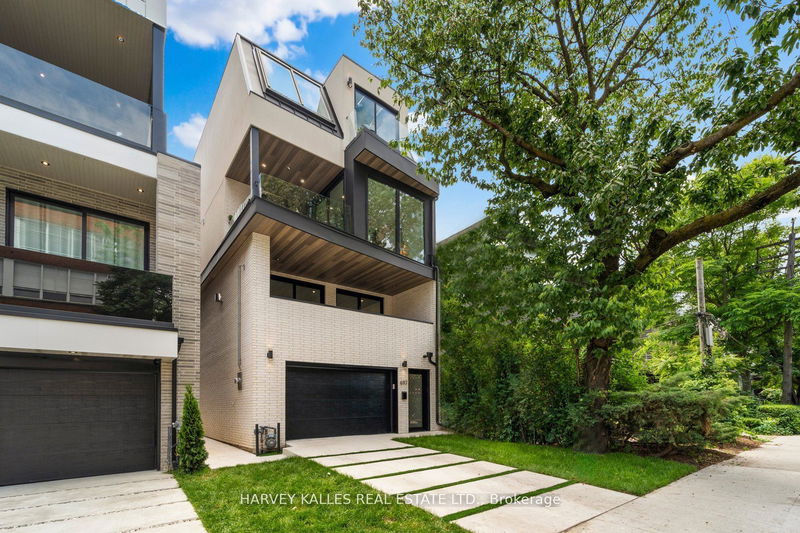重要事实
- MLS® #: C9352336
- 物业编号: SIRC2087083
- 物业类型: 住宅, 独立家庭独立住宅
- 地面积: 2,275 平方呎
- 卧室: 4
- 浴室: 5
- 额外的房间: Den
- 停车位: 3
- 挂牌出售者:
- HARVEY KALLES REAL ESTATE LTD.
楼盘简介
In such an iconic downtown location, a residence of this sophistication, stature and sheer size may never again exist. Nearly 5,000 "loft-like", voluminous interior square feet over 4.5 levels. Finally, a downtown residence that offers Forest Hill sized spaces. A huge victory at the CofA/Tlab allowed this house to be built taller, wider, deeper than any others in the area. 14-foot ceilings. Fully wheelchair accessible as elevator stops at every level including direct access to garage (6 stops)! Custom Italian kitchen and millwork. Custom steel staircase with warm illuminated floating oak treads. In-ceiling speakers with Sonos. Private drive with direct access to double garage. 1,000SF primary bedroom with tree top and CN Tower views and incredible custom closets plus spacious spa-like 5 piece bathroom. Formal second floor laundry room. Formal living room with gas fireplace, wet bar and private terrace. Full height lower level with room for home theater, spa, gym, play area or games room. A formal junior primary bedroom with ensuite bath and balcony. A modern Chef's kitchen with massive island and comfortable seating for 5. High-end appliances built-in including full height refrigeration columns + 78-bottle wine cellar, espresso machine and speed oven. Dining room capable of a table for 10-12 guests. Full sized, fully fenced South facing yard with gas bbq hookup. House has been wired for security including cameras. This is a once in a lifetime chance to live in comfort and style in Downtown's best location. Why look at a condo when "Land is King" and this property has it all! Walk in any direction to the City's top restaurants, theaters, parks, entertainment and shopping. Steps to Trinity-Bellwoods Park, Ossington, Queen West, King & Portland, King West, the Financial and Fashion Districts, the Gardiner, the Lake and Porter Air!
房间
- 类型等级尺寸室内地面
- 门厅总管道6' 4.7" x 12' 7.5"其他
- 厨房总管道20' 1.5" x 10' 7.8"其他
- 餐厅总管道20' 1.5" x 10' 7.8"其他
- 家庭娱乐室中间18' 8.4" x 15' 9.7"其他
- 卧室二楼10' 7.8" x 17' 8.5"其他
- 卧室二楼10' 7.8" x 14' 11"其他
- 卧室二楼10' 7.8" x 10' 8.3"其他
- 洗衣房二楼10' 11.8" x 7' 7.3"其他
- 主卧室三楼19' 3.4" x 16' 11.9"其他
- 其他三楼20' 1.5" x 9' 9.7"其他
- 康乐室下层13' 10.5" x 16' 11.9"其他
- 媒体/娱乐下层16' 11.9" x 21' 8.2"其他
上市代理商
咨询更多信息
咨询更多信息
位置
697 Richmond St W, Toronto, Ontario, M6J 1C4 加拿大
房产周边
Information about the area around this property within a 5-minute walk.
付款计算器
- $
- %$
- %
- 本金和利息 0
- 物业税 0
- 层 / 公寓楼层 0

