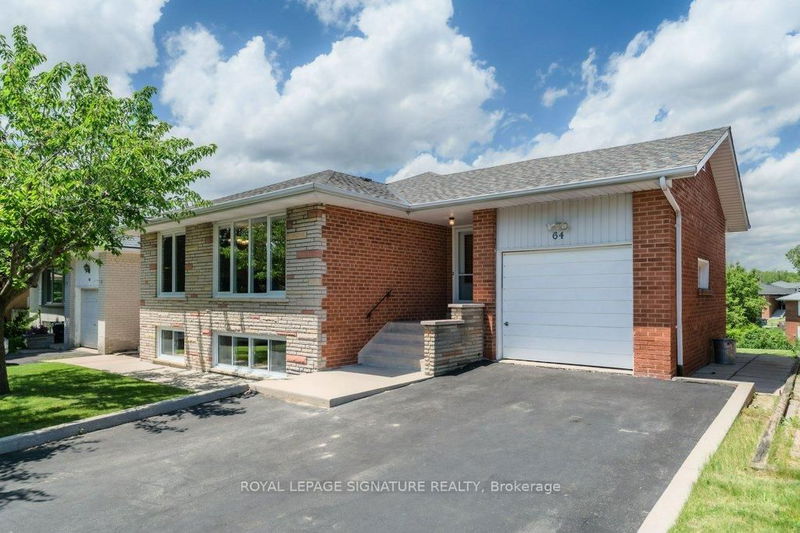重要事实
- MLS® #: C9309479
- 物业编号: SIRC2077285
- 物业类型: 住宅, 独立家庭独立住宅
- 地面积: 6,500 平方呎
- 卧室: 3+3
- 浴室: 2
- 额外的房间: Den
- 停车位: 5
- 挂牌出售者:
- ROYAL LEPAGE SIGNATURE REALTY
楼盘简介
Take a Look at this Amazingly Bright Bungalow. This Big, Bold 3 Bedroom Raised Bungalow Has Aprx 1300 sf on Each Level. A Large Eat-in Kitchen is the Heartbeat of this Home. The WALKOUT Lower Level is a 2+1 Bedroom Unit with High Windows Throughout, Flooding all Rooms with Natural Light. The Lower Kitchen Access to the Patio is Perfect for those Fall & Summer Barbq Nights. The Exterior has had Concrete Walkways and Patios added. 3 Fruit Bearing Trees dot the Landscape, Cherry, Pear & Apricot! Located in the Centre of Victoria Village on a Quiet 'No Through' Street and just a few Minutes walk from the Conservation Area for Your Daily Stroll or Bike Ride. The Convenience of the Local Bus to Woodbine Station & the Easy Access to the DVP are only some of the Amenities this Area Offers as well as Several Parks, Tennis Courts & the Local Library to Name a Few. Safe and Family Friendly, You Will Enjoy a Lifetime Here! ***PUBLIC OPEN HOUSE SAT/SUN 2-4PM NOV 23-24TH***
房间
- 类型等级尺寸室内地面
- 门厅总管道5' 10.8" x 8' 6.3"其他
- 起居室总管道11' 8.5" x 18' 1.4"其他
- 餐厅总管道9' 10.1" x 10' 7.1"其他
- 厨房总管道11' 8.1" x 13' 10.8"其他
- 主卧室总管道11' 2.8" x 13' 9.3"其他
- 卧室总管道10' 11.4" x 12' 1.6"其他
- 卧室总管道9' 11.6" x 10' 2.8"其他
- 康乐室下层13' 6.2" x 19' 2.7"其他
- 厨房下层10' 2.8" x 15' 11.3"其他
- 家庭办公室下层10' 5.5" x 11' 10.9"其他
- 卧室下层13' 1.4" x 11' 4.6"其他
- 卧室下层10' 5.1" x 13' 1.8"其他
上市代理商
咨询更多信息
咨询更多信息
位置
64 Ruscica Dr, Toronto, Ontario, M4A 1R4 加拿大
房产周边
Information about the area around this property within a 5-minute walk.
付款计算器
- $
- %$
- %
- 本金和利息 0
- 物业税 0
- 层 / 公寓楼层 0

