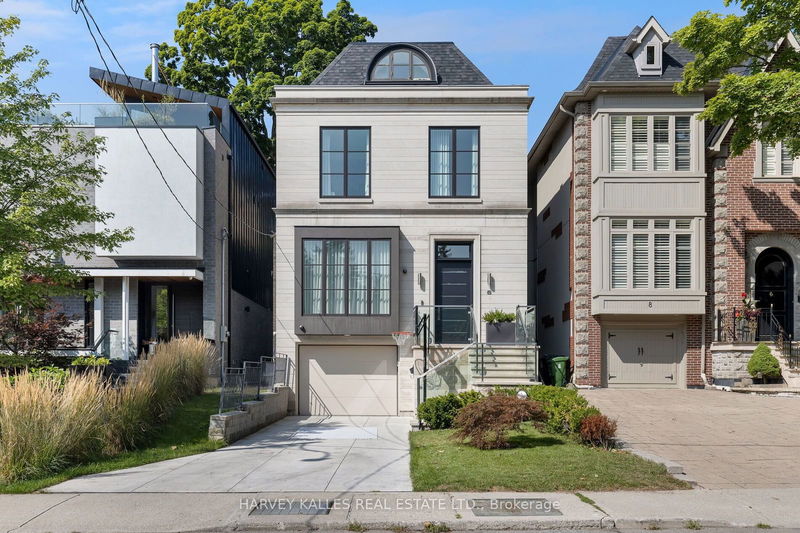重要事实
- MLS® #: C9262911
- 物业编号: SIRC2037826
- 物业类型: 住宅, 独立家庭独立住宅
- 地面积: 3,450 平方呎
- 建成年份: 6
- 卧室: 5
- 浴室: 5
- 额外的房间: Den
- 停车位: 3
- 挂牌出售者:
- HARVEY KALLES REAL ESTATE LTD.
楼盘简介
Welcome to 6 Astley Ave - a beautifully designed Richard Wengle home, located in the prestigious North Rosedale neighbourhood on the edge of the historic Chorley Park. This detached, 3-storey, modern home features a limestone facade, a private driveway with a built-in garage, an impressive heated entry staircase and two incredible decks overlooking the backyard. The interior of the home features tall ceiling heights, expansive windows, and a contemporary open concept floor plan with gourmet kitchen and family rooms. Originally built in 2015, and meticulously maintained and improved upon since, this 5 bed, 5 bath family home is perfect for entertaining. The cohesive design, spanning from one floor to the next, shows a high level of craftsmanship. From the custom closets in the second floor primary bedroom, to the primary ensuite and bathroom, to the gorgeous skylight up to the third storey bedroom and ensuite, this home is full of light and warmth.
房间
- 类型等级尺寸室内地面
- 门厅总管道8' 3.9" x 10' 4"其他
- 起居室总管道11' 10.1" x 16' 1.2"其他
- 餐厅总管道8' 11.8" x 20' 1.5"其他
- 厨房总管道9' 6.9" x 20' 1.5"其他
- 家庭娱乐室总管道18' 2.1" x 22' 4.8"其他
- 主卧室二楼14' 9.1" x 16' 1.2"其他
- 卧室二楼8' 11" x 13' 5"其他
- 卧室二楼9' 6.1" x 10' 9.9"其他
- 卧室二楼9' 4.9" x 11' 8.9"其他
- 卧室三楼10' 9.1" x 14' 9.1"其他
- 康乐室下层17' 8.9" x 21' 3.9"其他
- 洗衣房下层7' 6.9" x 13' 6.9"其他
上市代理商
咨询更多信息
咨询更多信息
位置
6 Astley Ave, Toronto, Ontario, M4W 3B4 加拿大
房产周边
Information about the area around this property within a 5-minute walk.
付款计算器
- $
- %$
- %
- 本金和利息 0
- 物业税 0
- 层 / 公寓楼层 0

