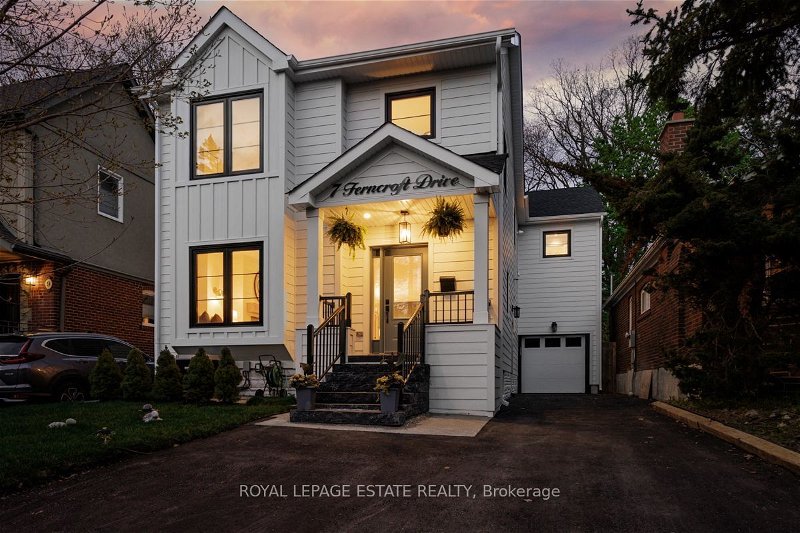重要事实
- MLS® #: E8451242
- 物业编号: SIRC1939414
- 物业类型: 住宅, 房屋
- 地面积: 4,009.34 平方呎
- 卧室: 4+1
- 浴室: 5
- 额外的房间: Den
- 停车位: 4
- 挂牌出售者:
- ROYAL LEPAGE ESTATE REALTY
楼盘简介
On the best street of the Hunt Club, hardie board and brick exterior, a masterpiece of modern home design, complete gut renovation and meticulous brand new built massive extension and second floor. Flooded with natural light from multiple skylights and adorned with elegant fireplaces, this home offers an unparalleled blend of comfort with five luxurious bathrooms including a spa like master ensuite and four spacious bedrooms where every member of your family will find their own sanctuary. The open concept living room and dining room, features a gas fireplace with multiple sitting areas seamlessly transitioning into the spacious dining room. The kitchen dry bar across from the large pantry flows into the family room, a haven of relaxation and entertainment, opens onto a deck and fenced-in backyard, creating a seamless indoor-outdoor connection. Adorned with a porcelain wall wired for TV and featuring a 5-foot Lenox fireplace, this space epitomizes modern luxury. Imported three-panel bifold doors further enhance the experience, inviting natural light and fresh air to flood the room, fostering a deeper connection to the surrounding nature. The heart of culinary excellence, the gourmet kitchen where Frigidaire professional appliances, a 36-inch gas stove with dual ovens, and a sleek quartz backsplash await. A spacious island offers ample workspace and storage, elevating the art of cooking to new heights. The basement, transformed into a versatile space with a play area, guest bedroom, and cozy family room, offers endless possibilities for relaxation and entertainment. With ample parking space for 4 cars, a newly built garage, a new driveway and modern amenities throughout, this home redefines luxury living in the heart of The Hunt Club. Don't miss your chance to own a slice of paradise welcome home to unparalleled elegance and comfort. A place for your family to feel at home and to come together to create wonderful memories.
房间
上市代理商
咨询更多信息
咨询更多信息
位置
7 Ferncroft Dr, Toronto, Ontario, M1N 2X3 加拿大
房产周边
Information about the area around this property within a 5-minute walk.
付款计算器
- $
- %$
- %
- 本金和利息 0
- 物业税 0
- 层 / 公寓楼层 0
十分钟内完成抵押贷款预批申请
您可通过在线申请,在几分钟内获得贷款申请资格。由Pinch提供技术支持。本流程具有简单、快速且安全等特点。
立即申请
