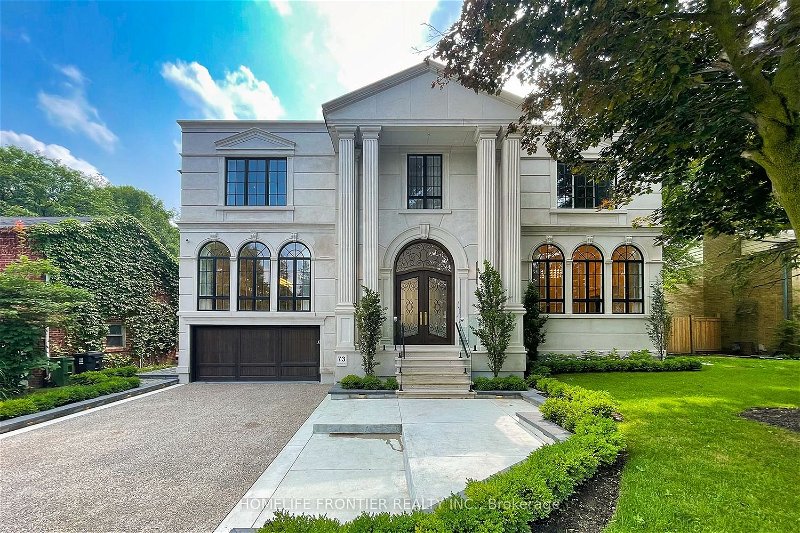重要事实
- MLS® #: C8423400
- 物业编号: SIRC1925223
- 物业类型: 住宅, 独立家庭独立住宅
- 地面积: 8,750 平方呎
- 卧室: 5+1
- 浴室: 8
- 额外的房间: Den
- 停车位: 9
- 挂牌出售者:
- HOMELIFE FRONTIER REALTY INC.
楼盘简介
Step into a realm of refined opulence and sophistication with this meticulously crafted masterpiece, boasting approximately 6500 square feet of transitional brilliance. Its custom-cut Indiana limestone exterior and expertly-crafted Inspire Roof offer a visual symphony of elegance. 2-Story Grand Foyer W/ Sweeping Staircase That Sets The Stage For Elegance Accentuated By A Stunning Swarovski Crystal Skylight. Sprawling & Open Kit. w/Masterfully Crafted Cabinetry, Oversized Centre Island, And Butler's Pantry. Massive Prim. suite W/ 11 pc. Heated Floor. Main Floor Boasts Panelled Library. Bsmt Includes A Nanny's Suite, Sauna, Gym, Home Theatre, Wet Bar, Wine Cellar & Radiant Heated Floor. Triple Car Garage W/ Direct Access To Multi-floor Elevator. All Light Fixtures Are Tastefully Selected From Restoration Hardware Collection. Automated lighting System And Heated Driveway For Your Comfort And Convenience. Conveniently Located w/Easy Access To Transit, Top public & Private Schools And The 401
房间
- 类型等级尺寸室内地面
- 门厅总管道10' 11.8" x 12' 11.9"其他
- 起居室总管道15' 8.1" x 18' 11.9"其他
- 餐厅总管道15' 8.1" x 22' 4.5"其他
- 图书馆总管道14' 9.5" x 17' 11.7"其他
- 家庭娱乐室总管道17' 11.1" x 18' 6.8"其他
- 厨房总管道18' 3.2" x 17' 11.7"其他
- 主卧室二楼15' 11.7" x 19' 11.7"其他
- 卧室二楼13' 11.7" x 18' 8"其他
- 卧室二楼13' 11.7" x 13' 2.2"其他
- 卧室二楼15' 11.7" x 12' 11.9"其他
- 卧室二楼13' 11.7" x 12' 11.9"其他
- 康乐室地下室14' 11.9" x 23' 11.7"其他
上市代理商
咨询更多信息
咨询更多信息
位置
73 Lord Seaton Rd, Toronto, Ontario, M2P 1K6 加拿大
房产周边
Information about the area around this property within a 5-minute walk.
付款计算器
- $
- %$
- %
- 本金和利息 0
- 物业税 0
- 层 / 公寓楼层 0

