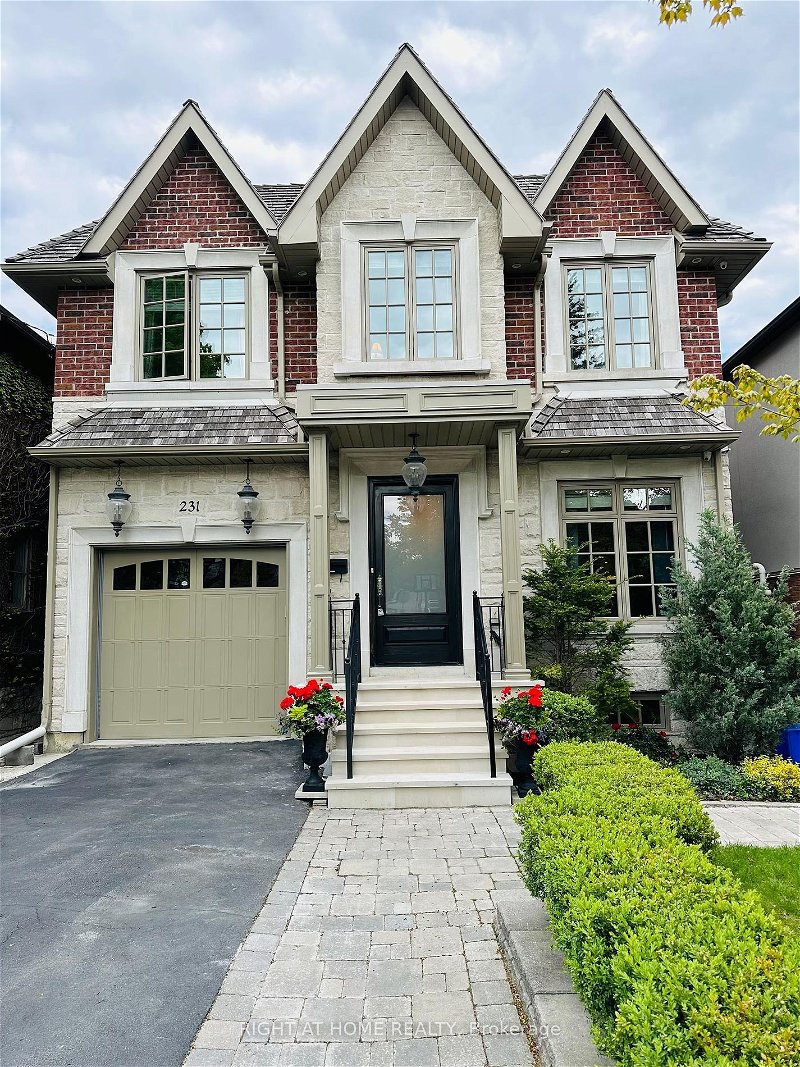重要事实
- MLS® #: C8329322
- 物业编号: SIRC1868027
- 物业类型: 住宅, 房屋
- 地面积: 4,683.45 平方呎
- 建成年份: 6
- 卧室: 4+1
- 浴室: 5
- 额外的房间: Den
- 停车位: 3
- 挂牌出售者:
- RIGHT AT HOME REALTY
楼盘简介
This home boasts features you would expect to only find in a Lawrence Park home, but with the family feel and community only Leaside offers. The entrance has exquisite marble with inlay and has a walk in closet that you will be able to fit all four seasons of coats and footwear! The main floor office has two windows that are south and west facing for nice sunlight all day, and custom built-ins. There is over 4500 sq. ft of livable space with committee of adjustment approval for a home larger than 60% of lot coverage. Appliances are include Subzero, Wolf and Bosch. Doors and windows are Pella. Glen Rubinoff design and custom built with totally new footings and foundation when built. Furnace, AC unit and pool heater have all been replaced within last three years for peace of mind for the new owner! There is exercise room, games and entertainment room, massive storage above and below the garage with three total parking spaces. Backyard is an oasis with inground salt water pool and a hot tub, with dining and lounging area! This home is ideal for entertaining with a chefs kitchen which is attached to a butlers pantry with bar fridge and bar sink and extra storage, and with double dishwashers on the large island and double ovens. All floors in the basement are heated with in-ground radiant heating, and all bathrooms throughout the house have heated floors as well . All principle rooms are large and airy. Storage unit in basement is the size of a one car garage. There are two laundry facilities. Built-ins can be found throughout the home which are custom designed. Basement has a w/o to salt water in-ground pool. You will not be disappointed. Home Inspection report has zero defects! This home has been refreshed with paint, many refinished floors and countertops. It is meticulously cared for, deceptively spacious and very functional! This home can be enjoyed from the moment you own it. Home Inspections report available to potential buyers for a stress free purchase.
房间
- 类型等级尺寸室内地面
- 起居室底层14' 8.9" x 25' 3.9"其他
- 餐厅底层14' 8.9" x 25' 3.9"其他
- 厨房底层12' 4.8" x 17' 7.2"其他
- 家庭娱乐室底层12' 1.2" x 14' 11"其他
- 家庭办公室底层8' 8.5" x 10' 4.7"其他
- 卧室二楼16' 1.2" x 17' 11.1"其他
- 卧室二楼14' 11" x 14' 1.2"其他
- 卧室二楼11' 10.7" x 16' 1.2"其他
- 卧室二楼8' 11.8" x 10' 7.8"其他
- 大房间地下室18' 1.4" x 25' 7.8"其他
- 卧室地下室9' 10.5" x 10' 8.6"其他
- 健身房地下室13' 2.9" x 13' 6.9"其他
上市代理商
咨询更多信息
咨询更多信息
位置
231 Hanna Rd, Toronto, Ontario, M4G 3P3 加拿大
房产周边
Information about the area around this property within a 5-minute walk.
付款计算器
- $
- %$
- %
- 本金和利息 0
- 物业税 0
- 层 / 公寓楼层 0
十分钟内完成抵押贷款预批申请
您可通过在线申请,在几分钟内获得贷款申请资格。由Pinch提供技术支持。本流程具有简单、快速且安全等特点。
立即申请
