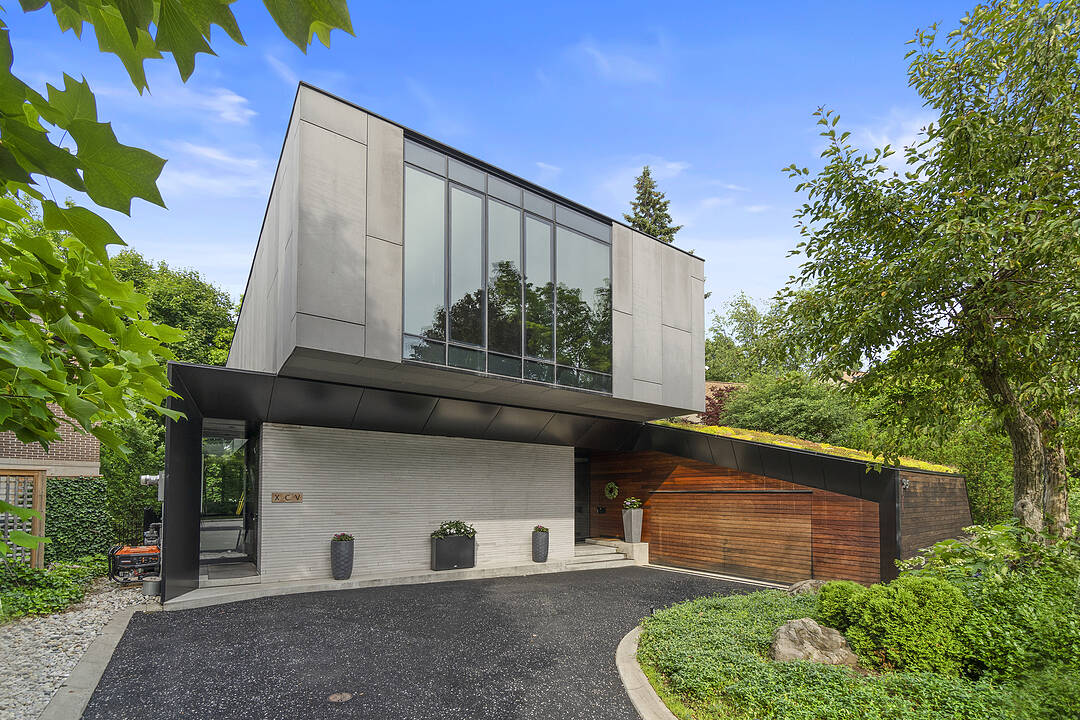重要事实
- MLS® #: C12015809
- 物业编号: SIRC1735354
- 物业类型: 住宅, 独立家庭独立住宅
- 类型: 当代风格
- 生活空间: 4,546 平方呎
- 卧室: 4+1
- 浴室: 4+1
- 额外的房间: Den
- 停车位: 6
- 市政 税项 2024: $43,600
- 挂牌出售者:
- Bosko Scepanovic
楼盘简介
Riverview House - A Modern Masterpiece Overlooking Rosedale Golf Club! Nestled in the prestigious enclave of Teddington Park, Riverview House is a rare architectural triumph, seamlessly blending modern innovation with the serenity of nature. Designed by Canadas most celebrated architect, Bruce Kuwabara, this extraordinary residence is a statement of refined luxury, where every element has been meticulously curated for the most discerning buyer. Expansive glass curtain walls dissolve the boundary between indoors and out, flooding the home with natural light and offering unparalleled ravine views. The grandeur of the open-plan living spaces is enhanced by reclaimed elm flooring, milled from historic factory beams, and the striking use of Ipe wood cladding, creating a warm yet contemporary aesthetic. The chefs kitchen with an oversized marble island flows effortlessly into open-concept living and dining spaces, designed for both intimate moments and grand entertaining. A sculptural single-piece steel staircase, crowned by a stunning skylight, leads to the private quarters, where the primary retreat floats gracefully over the ravine, evoking the tranquility of a luxury treehouse. This serene sanctuary is complete with a spa-inspired marble ensuite, offering a perfect vantage point to take in the ever-changing beauty of the seasons. Two additional bedrooms, an open den, and a gallery-style hallway complete the upper level. A discreetly positioned main-floor guest suite provides the ultimate in privacy. The lower level, with heated concrete floors, offers a perfect blend of comfort and functionality. Outdoors, the ravine backdrop shifts with the seasons, from lush summer privacy to an ethereal winter landscape. Designed for sustainability, the home features green roofs, rainwater harvesting, permeable driveway, and high-efficiency zoned mechanicals. Minutes to country's top and private schools including: Havergal, Crescent and Toronto French, Granite Club, Rosedale Golf Club.
设施和服务
- Eat in Kitchen
- Walk In Closet
- Walk Out Basement
- 不锈钢用具
- 专业级电器
- 中央真空系统
- 中央空调
- 书房
- 仓库
- 停车场
- 加热地板
- 后院
- 地下室 – 已装修
- 壁炉
- 大理石台面
- 安全系统
- 家庭健身
- 开敞式内部格局
- 户外生活空间
- 森林
- 水疗/热水盆浴
- 洗衣房
- 环绕式甲板
- 硬木地板
- 花园
- 车库
- 连接浴室
- 都会
- 酒窖/石窟
- 高尔夫
- 高尔夫社区
房间
向我询问更多信息
位置
95 Riverview Dr, Toronto, Ontario, M4N 3C6 加拿大
房产周边
Information about the area around this property within a 5-minute walk.
付款计算器
- $
- %$
- %
- 本金和利息 0
- 物业税 0
- 层 / 公寓楼层 0
销售者
Sotheby’s International Realty Canada
1867 Yonge Street, Suite 100
Toronto, 安大略, M4S 1Y5

