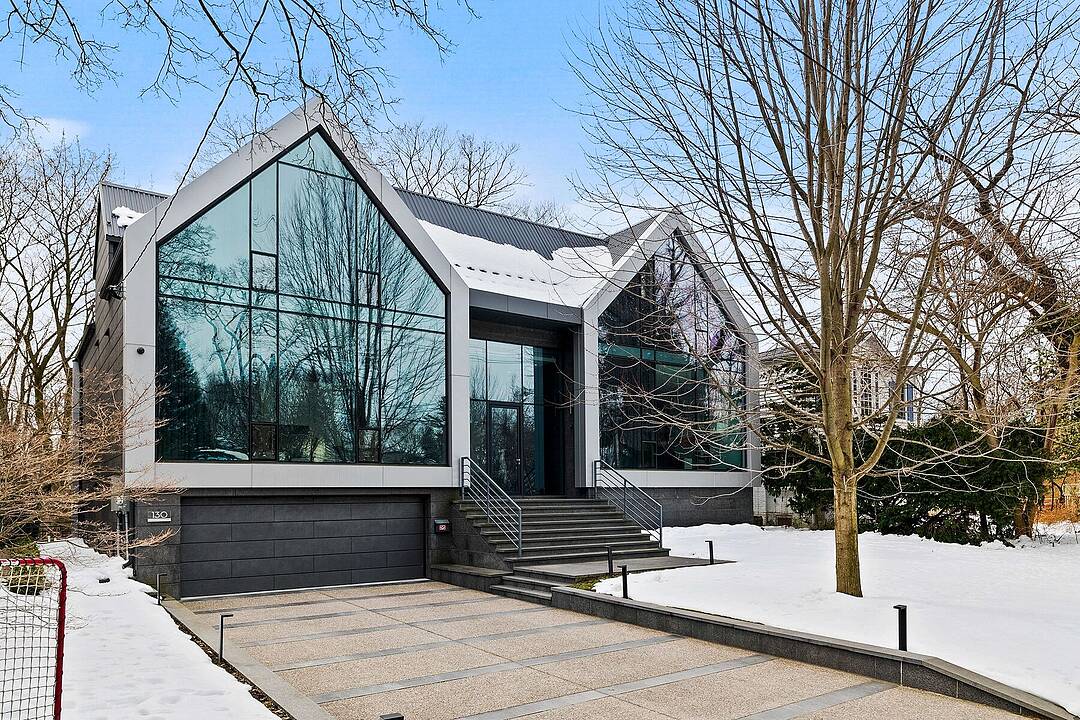重要事实
- MLS® #: C12782936
- 物业编号: SIRC1103642
- 物业类型: 住宅, 独立家庭独立住宅
- 类型: 现代风格
- 生活空间: 8,955 平方呎
- 卧室: 4
- 浴室: 5+1
- 停车位: 4
- 市政 税项: $40,797
楼盘简介
Transcend convention on one of Toronto's most prestigious streets. This glass and steel home sets the tempo for a new generation of minimalist design. A modernist view of luxury. Open concept and quite simply extraordinary. The entire back of the house offers floor-to-ceiling windows overlooking the treed ravine. Nature becomes the artwork. There is a perfect harmony of the indoors with the outside world. Natural sunlight shines abundantly in every room. Every-where, you will find crisp, clean, contemporary lines. The sublime main floor is ideal for entertaining. Italian high lacquered white cabinetry and Miele appliances in the gourmet kitchen, with adjoining butlers servery, and two large walk-in pantries. A perfect flow between the living, family, and dining room spaces. Titans of business will be very productive in the ultra-private main floor home office. Upstairs, on the bedroom level, you will find 4 well-scaled bed-rooms, all with spa-like ensuite bathrooms. The primary bedrooms ensuite bathroom has a centrally located soaker tub, is sumptuously clad in marble and offers two separate water closets. One of the highlights of the house is the indoor pool and spa area with collapsible glass wall that opens to the outdoors in minutes for year-round enjoyment. Home gym, + sauna for health and wellness. Catch the latest movie in the fully sound-proofed media room, with elaborate sound and leather seating by Roche Bobois. Ultra-modern with ultra-high-end finishes that are sure to impress. In the prestigious Teddington Park neighbourhood, you are a short drive to some of the country's best private schools including Havergal, Crescent, and Toronto French. Social, dining and fitness at the Granite Club. Yonge Street is a short walk away.
设施和服务
- 3+ 壁炉
- Eat in Kitchen
- Walk In Closet
- 中央真空系统
- 仓库
- 停车场
- 健身房
- 加热地板
- 后院
- 城市
- 室内游泳池
- 洗衣房
- 硬木地板
- 空调
- 车库
- 连接浴室
- 餐具室
房间
- 类型等级尺寸室内地面
- 门厅总管道6' 1.2" x 13' 10.8"花岗岩
- 其他底层20' 9.6" x 39' 1.2"其他
- 卧室二楼18' 1.2" x 19' 7.2"硬木
- 卧室二楼18' 4.8" x 19' 7.2"硬木
- 卧室一楼11' 7.2" x 15' 10.8"硬木
- 更衣室二楼15' x 23' 4.8"硬木
- 主卧室二楼16' 3.6" x 17' 10.8"硬木
- 家庭办公室总管道13' 9.6" x 21' 9.6"大理石
- 家庭娱乐室总管道15' 1.2" x 27' 10.8"大理石
- 早餐室总管道15' 4.8" x 18' 6"大理石
- 厨房总管道9' 1.3" x 18' 6"大理石
- 餐厅总管道21' 6" x 21' 1.2"大理石
- 起居室总管道17' 6" x 23' 10.8"大理石
- 媒体/娱乐底层13' 10.8" x 20'宽幅地毯
向我们咨询更多信息
位置
130 Riverview Drive, Toronto, Ontario, M4N 3C8 加拿大
房产周边
Information about the area around this property within a 5-minute walk.
付款计算器
- $
- %$
- %
- 本金和利息 0
- 物业税 0
- 层 / 公寓楼层 0
销售者
Sotheby’s International Realty Canada
1867 Yonge Street, Suite 100
Toronto, 安大略, M4S 1Y5

