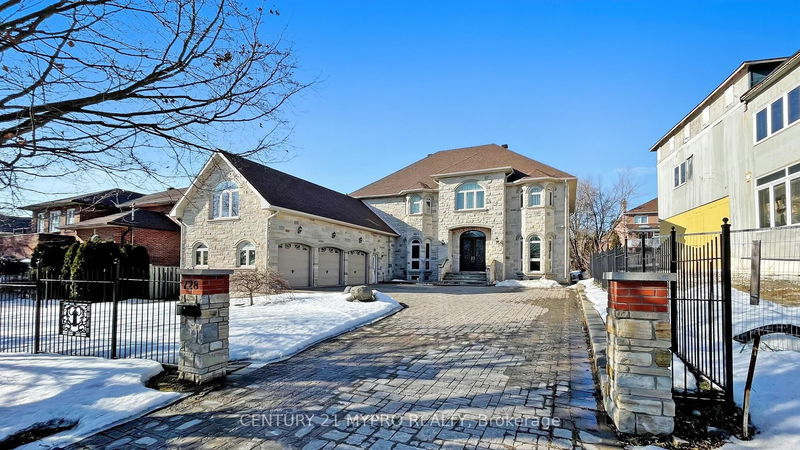重要事实
- MLS® #: N12016801
- 物业编号: SIRC2945829
- 物业类型: 住宅, 独立家庭独立住宅
- 地面积: 10,755.38 平方呎
- 建成年份: 6
- 卧室: 4+4
- 浴室: 6
- 额外的房间: Den
- 停车位: 9
- 挂牌出售者:
- CENTURY 21 MYPRO REALTY
楼盘简介
Custom-Built Luxury Home in Prestigious South Richvale. Over 10,000 sqft living space. Nestled in a tranquil and highly sought-after neighborhood, this meticulously designed luxury estate offers the pinnacle of refined living. Every detail has been thoughtfully crafted to exceed expectations of comfort, elegance, and sophistication. The open-concept main floor boasts soaring 11-foot ceilings, seamlessly blending living, dining, and entertaining spaces in a bright and airy atmosphere. The second floor features 9-foot ceilings and four spacious, functional bedrooms, providing ample private space for the entire family. This exceptional home includes a fully finished basement with three bedrooms, a full kitchen, and a separate service staircase offering a private retreat for extended family or additional entertainment space. Above the garage, a self-contained suite with a full bathroom is ideal for a nanny or guest accommodations. Luxury finishes abound, from solid wood doors throughout to marble flooring in the kitchen and all bathrooms. The kitchen island is adorned with exquisite jade, while genuine crystal chandeliers enhance the home's grandeur. The front yard features natural stone interlocking, while the backyard is paved with premium solid bricks. For added convenience, this mansion includes an elevator, making it perfect for multi-generational living. The garage openers offers top-tier functionality. Spent $$$$ on upgrades experience true luxury living at its finest! Extra: All Electric Light Fixtures, All Window Coverings, Stainless Steel Gas Cooktop, Built-In Oven, Microwave, Dishwasher, Fridge, Washer, Dryers, CAC, Furnace, Hot water tank owned.
下载和媒体
房间
- 类型等级尺寸室内地面
- 起居室总管道23' 1.9" x 28' 6.1"其他
- 家庭娱乐室总管道25' x 15' 8.1"其他
- 餐厅总管道24' 8.8" x 16' 9.1"其他
- 厨房总管道14' 7.1" x 21' 7.8"其他
- 家庭办公室总管道14' 7.9" x 12' 9.9"其他
- 其他二楼29' 9" x 15' 10.9"其他
- 卧室二楼14' 6" x 20' 9.4"其他
- 卧室二楼20' 11.9" x 12' 7.9"其他
- 卧室二楼12' 2.8" x 12' 11.9"其他
- 康乐室三楼19' 3.1" x 25' 4.3"其他
- 卧室上部27' 9" x 13' 10.8"其他
- 卧室地下室12' 9.4" x 16' 6"其他
- 厨房地下室10' 7.9" x 16' 1.2"其他
- 康乐室地下室25' 10.6" x 23' 11"其他
- 卧室地下室14' 6" x 19' 11.3"其他
- 卧室地下室12' 8.8" x 18' 9.1"其他
上市代理商
咨询更多信息
咨询更多信息
位置
128 Garden Ave, Richmond Hill, Ontario, L4C 6M1 加拿大
房产周边
Information about the area around this property within a 5-minute walk.
付款计算器
- $
- %$
- %
- 本金和利息 0
- 物业税 0
- 层 / 公寓楼层 0

