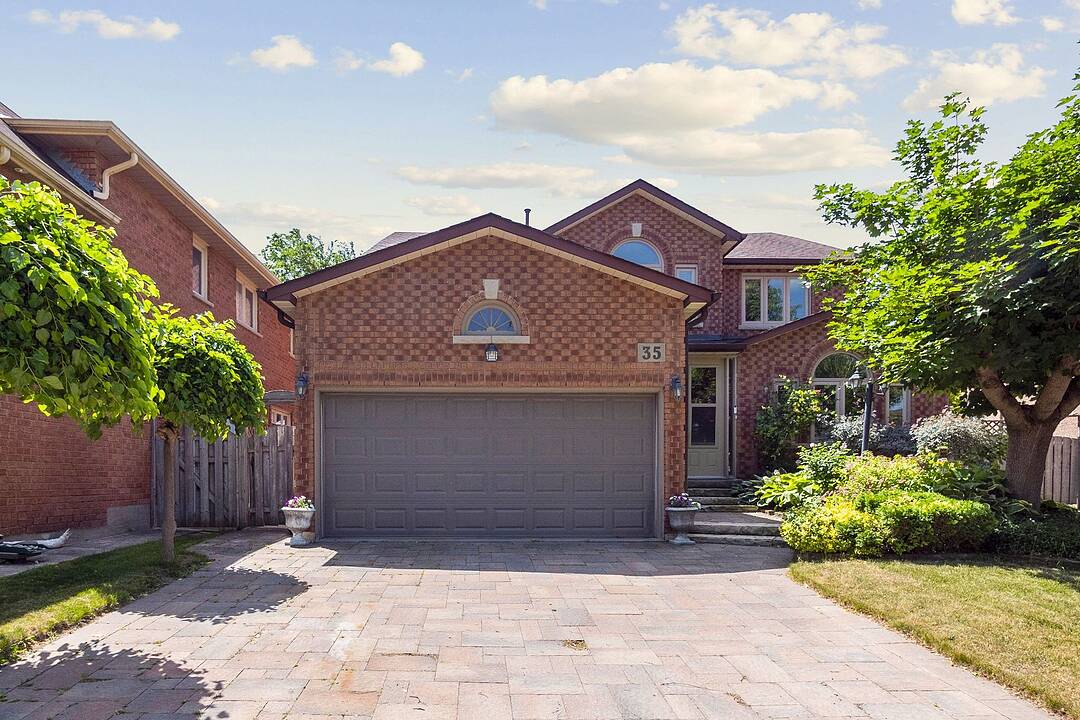重要事实
- MLS® #: N12287668
- 物业编号: SIRC2496051
- 物业类型: 住宅, 独立家庭独立住宅
- 类型: 2 层
- 生活空间: 3,037 平方呎
- 地面积: 5,249.95 平方呎
- 卧室: 4
- 浴室: 4
- 额外的房间: Den
- 停车位: 6
- 市政 税项 2024: $8,096
楼盘简介
Welcome to this refined, custom-built home nestled in the heart of the prestigious Doncrest community. Never before offered to market, this exceptional family home unveils over 3,000 square feet of above-grade living space, masterfully blending elegance, functionality, and craftsmanship in one seamless composition. From the moment you enter, you are greeted by a sense of warmth and intention. Timeless French doors, gleaming hardwood floors, and thoughtfully curated finishes speak to the quality and care embedded into every corner of the home. At the heart of the interior lies a breathtaking architectural skylight, an extraordinary design feature that filters natural light through the residence, casting soft illumination across both levels and creating an atmosphere of effortless serenity. The main floor is defined by a graceful flow between formal living and dining areas, ideal for entertaining, and a spacious family room anchored by a stone fireplace mantle that overlooks the lush, private gardens. The chef's kitchen is both inviting and functional, with stainless steel appliances, granite countertops, and abundant cabinetry designed for modern culinary living. Upstairs, the generously proportioned bedrooms offer privacy and quietude, each a sanctuary of light and calm. The lower level extends the home's versatility with an expansive recreation room, custom wet bar, built-in wall unit, and a large eat-in kitchen, perfect for entertaining. Outside, a professionally landscaped backyard with a concrete patio invites al fresco dining and tranquil evenings under the open sky. Perfectly situated within walking distance to exceptional schools including Christ the King Catholic Elementary School and Doncrest Public, and in the sought-after St. Robert Catholic High School International Baccalaureate Program zone. Moments to Highways 7, 404, 407, premium shopping, dining, and everyday essentials. This is more than a home–it is a statement of enduring design, light, and livability in one of Richmond Hill's most cherished neighbourhoods.
下载和媒体
设施和服务
- 2 壁炉
- Eat in Kitchen
- Walk In Closet
- 不锈钢用具
- 中央空调
- 仓库
- 停车场
- 后院
- 地下室 – 已装修
- 城市
- 户外生活空间
- 木围栏
- 硬木地板
- 社区生活
- 花园
- 花岗岩台
- 车库
- 迂回小路
- 连接浴室
- 隐私围栏
- 高尔夫
- 高尔夫社区
房间
- 类型等级尺寸室内地面
- 门厅总管道6' 3.1" x 7' 6.1"其他
- 厨房总管道12' 8.8" x 12' 7.9"其他
- 早餐室总管道11' 10.1" x 12' 7.9"其他
- 餐厅总管道11' 3" x 14' 11"其他
- 家庭娱乐室总管道12' 4" x 19' 3.1"其他
- 家庭办公室总管道8' 3.9" x 12' 4"其他
- 起居室总管道12' 2.8" x 16' 8"其他
- 其他二楼12' 2.8" x 18' 2.1"其他
- 卧室二楼12' 9.4" x 12' 2.8"其他
- 卧室二楼12' 7.1" x 13' 5.8"其他
- 卧室二楼12' 7.1" x 13' 5"其他
- 康乐室地下室19' 3.1" x 20' 2.1"其他
- 起居室地下室11' 10.1" x 14' 2"其他
- 厨房地下室12' 4" x 12' 7.9"其他
向我们咨询更多信息
位置
35 Lisa Cres, Richmond Hill, Ontario, L4B 3A5 加拿大
房产周边
Information about the area around this property within a 5-minute walk.
付款计算器
- $
- %$
- %
- 本金和利息 0
- 物业税 0
- 层 / 公寓楼层 0
销售者
Sotheby’s International Realty Canada
1867 Yonge Street, Suite 100
Toronto, 安大略, M4S 1Y5

