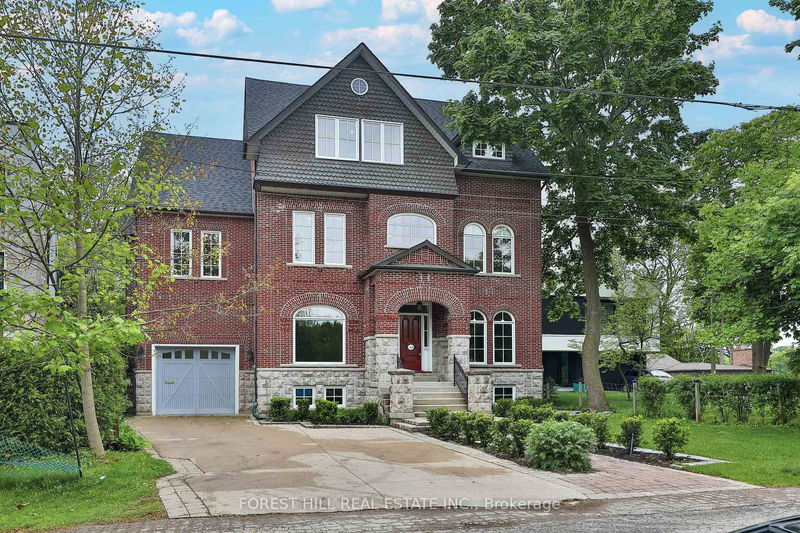重要事实
- MLS® #: E12202537
- 物业编号: SIRC2961037
- 物业类型: 住宅, 独立家庭独立住宅
- 地面积: 6,000 平方呎
- 建成年份: 16
- 卧室: 7
- 浴室: 5
- 额外的房间: Den
- 停车位: 6
- 挂牌出售者:
- FOREST HILL REAL ESTATE INC.
楼盘简介
Exquisite Estate with Rouge River & Lake Ontario Views. Discover a rare gem-an extraordinary7-bedroom, 5-bathroom estate nestled at the end of a private cul-de-sac, offering breath taking views of the Rouge River and Lake Ontario. Set on a stunning ravine lot, this home provides unparalleled privacy while maintaining proximity to Toronto without the congestion. With 6,149sq. ft. of living space, this trophy estate is a testament to achievement, seamlessly blending luxury finishes, sophisticated design, and lifestyle potential-perfect for those who appreciate grandeur and exclusivity. Designed for elegance and functionality, the home features whisper-quiet flooring, soaring 10' ceilings, and 8' high doors. The expansive and light-filled interiors include three fireplaces (one per floor), an inviting second-floor sunroom with aFranklin fireplace, and three stunning balconies with copper roofing and downspouts, offering picturesque views. A third-floor in-law suite provides a large rec room, wet bar, expansive patio, kitchenette, bedroom, and a 4-piece bathroom, making it ideal for multi-generational living. The second-floor laundry room adds extra convenience. The estate is equipped with a16,000-watt natural gas generator, two AC systems, two furnaces, and an owned hot water tank, ensuring year-round comfort. The unfinished basement presents limitless potential, allowing the buyer to customize the space to their vision. Situated in a prime natural setting, a footpath leads directly to Rouge Beach, while Rouge National Park and Petticoat Creek Park are just steps away, offering the perfect blend of tranquility and outdoor adventure. This home is more than just a residence-it's a statement, a true trophy property that embodies prestige, elegance, and lifestyle. A must-see, this one-of-a-kind estate offers an unparalleled blend of historic charm, quality craftsmanship, and modern conveniences - all in a serene yet accessible location.
下载和媒体
房间
- 类型等级尺寸室内地面
- 餐厅总管道15' 11.3" x 15' 3.1"其他
- 起居室总管道25' 1.5" x 12' 2.8"其他
- 图书馆总管道17' 7" x 12' 4.8"其他
- 厨房总管道11' 2.6" x 17' 6.6"其他
- 日光浴室/日光浴室总管道11' 8.9" x 21' 9.4"其他
- 其他二楼18' 11.1" x 21' 2.3"其他
- 卧室二楼12' 3.2" x 13' 8.9"其他
- 卧室二楼15' 5.4" x 12' 2.8"其他
- 卧室二楼14' 10.3" x 12' 4.8"其他
- 洗衣房二楼5' 2.9" x 12' 4.8"其他
- 卧室二楼12' 11.1" x 12' 4.8"其他
- 日光浴室/日光浴室二楼11' 8.9" x 21' 9.4"其他
- 卧室三楼18' 5.2" x 17' 7.2"其他
- 卧室三楼18' 5.6" x 15' 8.9"其他
- 书房三楼20' 7.2" x 18' 4.4"其他
- 厨房三楼26' 4.5" x 17' 3.3"其他
上市代理商
咨询更多信息
咨询更多信息
位置
314 Dyson Rd, Pickering, Ontario, L1W 2M9 加拿大
房产周边
Information about the area around this property within a 5-minute walk.
付款计算器
- $
- %$
- %
- 本金和利息 0
- 物业税 0
- 层 / 公寓楼层 0

