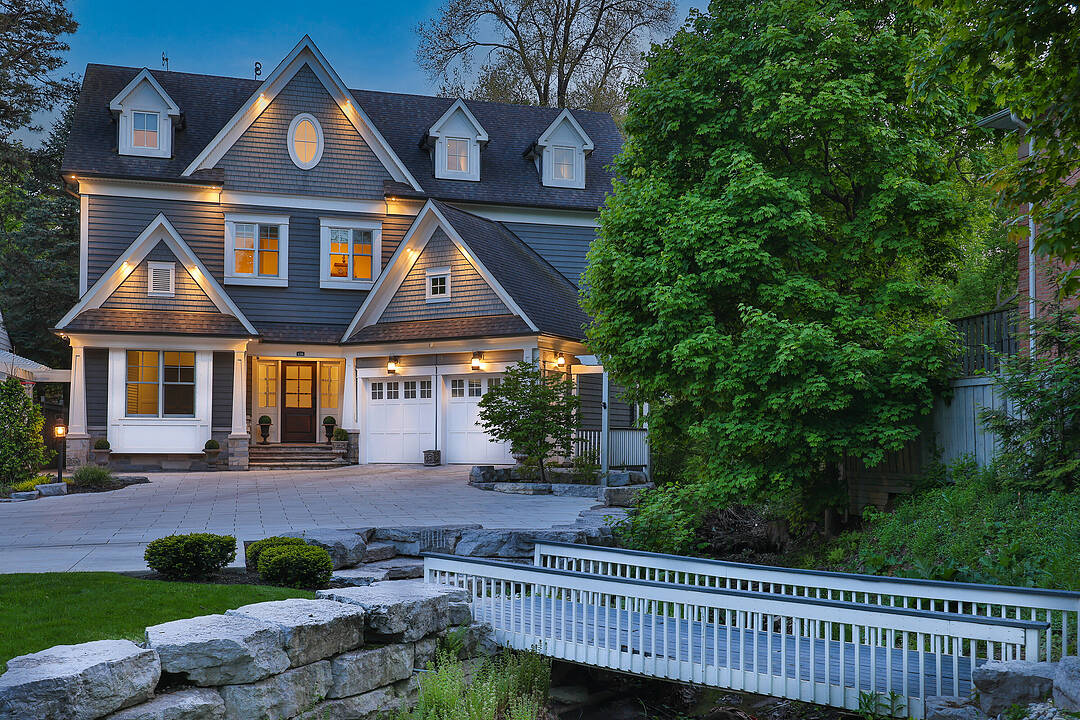重要事实
- MLS® #: W12503592
- 物业编号: SIRC2938238
- 物业类型: 住宅, 独立家庭独立住宅
- 类型: 定制式
- 卧室: 4+1
- 浴室: 6
- 额外的房间: Den
- 停车位: 10
楼盘简介
Set on a lush 272 feet deep lot in West Oakville, 438 Fourth Line is a custom-built home offering 5,630 above grade and over 7,200 square feet of total living space. Surrounded by mature trees and manicured grounds, the striking three-storey residence is introduced by a charming front bridge and a welcoming entry that hints at the thoughtful detail within. Wide-plank oak floors, custom millwork, designer lighting, and expansive windows create a bright, elegant atmosphere throughout. The main level balances sophistication and function, featuring a spacious living room with built-ins and gas fireplace, a stunning kitchen with double islands, honed marble counters, Wolf and Sub-Zero appliances, and a walk-in pantry. A built-in wine display elevates the dining room, while a private office, powder room, and mudroom complete the floor. Upstairs, the light-filled primary suite boasts a private balcony, two walk-in closets, and a six-piece ensuite with dual washrooms and a central walk-through shower. Two additional bedrooms, each with a walk-in closet and ensuite, along with a well-appointed laundry room, complete the second floor. The third-level loft is an expansive, light-drenched space with soaring ceilings, a fourth bedroom, and a five-piece bath. Whether as a teen retreat, studio, home office, or guest suite, the loft offers exceptional flexibility for changing needs and lifestyles. Outside, French doors open onto a covered deck overlooking the professionally landscaped backyard, complete with a large pool. At the front of the property, a natural creek winds through the garden, adding a unique sense of peace and privacy. Just minutes from the lake, downtown Oakville, and top-rated schools, this is a home of scale, style, and versatility.
设施和服务
- Balcony
- Eat in Kitchen
- Walk In Closet
- 中央空调
- 停车场
- 后院
- 地下室 – 已装修
- 壁炉
- 大理石台面
- 室外游泳池
- 洗衣房
- 车库
- 连接浴室
- 餐具室
房间
- 类型等级尺寸室内地面
- 餐厅总管道12' 11.5" x 14' 2"其他
- 早餐室总管道13' 10.1" x 8' 2.4"其他
- 门厅总管道5' 2.5" x 10' 7.9"其他
- 厨房总管道23' 1.5" x 29' 3.1"其他
- 起居室总管道20' 9.9" x 21' 11.7"其他
- 前厅总管道6' 5.1" x 12' 1.6"其他
- 卧室二楼14' 4.4" x 15' 11"其他
- 卧室二楼19' 7.4" x 18' 4"其他
- 卧室二楼11' 6.7" x 10' 6.3"其他
- 洗衣房二楼11' 6.7" x 10' 6.3"其他
- 其他二楼23' 1.9" x 18' 7.6"其他
- 卧室三楼22' 1.7" x 11' 2.6"其他
- 阁楼三楼23' 8.6" x 39' 6.8"其他
- 卧室下层14' 2.4" x 21' 7.4"其他
- 其他下层13' 1.4" x 21' 2.3"其他
- 洗衣房下层7' 8.1" x 13' 5"其他
- 康乐室下层24' 4.1" x 20' 11.5"其他
- 其他下层12' 5.2" x 11' 5.4"其他
- 水电下层18' 5.2" x 13' 10.9"其他
向我们咨询更多信息
位置
438 Fourth Line, Oakville, Ontario, L6L 5A4 加拿大
房产周边
Information about the area around this property within a 5-minute walk.
付款计算器
- $
- %$
- %
- 本金和利息 0
- 物业税 0
- 层 / 公寓楼层 0
销售者
Sotheby’s International Realty Canada
309 Lakeshore Road East
Oakville, 安大略, L6J 1J3

