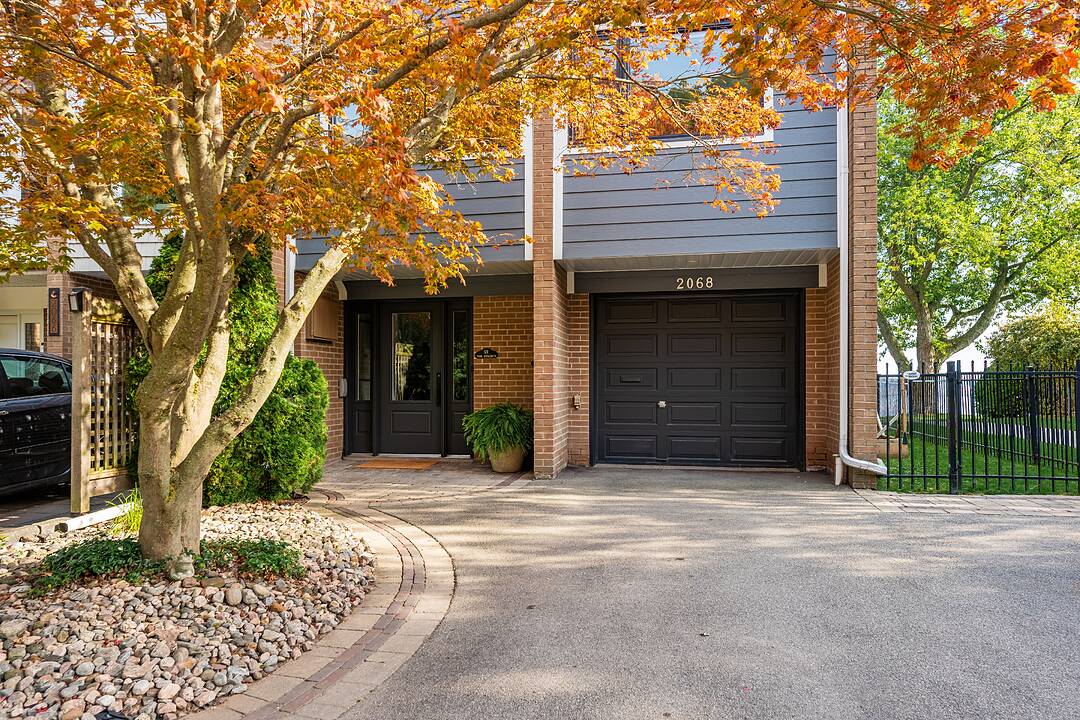重要事实
- MLS® #: W12403132
- 物业编号: SIRC2825638
- 物业类型: 住宅, 联体别墅
- 卧室: 3
- 浴室: 3
- 额外的房间: Den
- 停车位: 5
- 挂牌出售者:
- Nancy Robertson, Andrew Kadwell
楼盘简介
Welcome to 2068 Water’s Edge Drive, a rare opportunity to enjoy lakeside living in the heart of Bronte. Perfectly situated on the shores of Bronte Harbour, this three-bedroom, 2.5-bathroom end-unit townhome offers over 2,200 square feet of bright, open living space designed for comfort, entertaining, low maintenance, and a truly walkable lifestyle.
From the moment you step inside, natural light and lake views are the focal point. The ground level features a spacious entry with heated floors, family room with gas fireplace, a convenient powder room, and walkout to the lakefront patio with hot tub — an inviting space to relax or step directly onto the waterfront trail. A thoughtfully updated laundry room with sink, storage, and LG appliances, along with inside entry from the garage, adds everyday convenience.
The second level is made for welcoming guests, and embraces relaxed living appropriate to the lake. The chef’s kitchen will entertain a crowd with an oversized island incl seating and additional peninsula with bar top for 4+. Extensive cabinetry carries into the pantry and disguised desk area. The magnificent stone countertop wraps the kitchen, just beneath impressive picture windows at canopy level of the Japanese Maple outside. Heated floors throughout the kitchen are welcome on those crisp mornings. Drenched in south facing light from the large windows and rear sliding doors, the generous dining and living areas focus on the amazing views of the lake and second gas fireplace. Extend the living level outdoors to a large balcony with gas hookup for BBQ. The perfect spot for outdoor dining or lounge amongst friends, as the waves lapse below and sailboats set sail in the distance.
Upstairs, the primary suite is a retreat of its own with unobstructed lake views, a bay window with seating, and two walk-in closets. The lake views continue into the sun filled ensuite featuring a freestanding soaker tub, glass shower, double vanity, and private water closet. Two additional bedrooms and another full bathroom complete this level, offering comfort for guests or visiting family.
With recent upgrades including the Hardie Board siding, Windows, Roof, Heating and Cooling systems, and hot water tank, this home is ready for its new caretaker. With the single car garage, and the additional 4 parking on the drive, invite the whole gang over.
Set within a special enclave of freehold townhomes on the water, these do not come on the market often. Waterfront living should be on your bucket list. Enjoy the harbour, trails, boutique shops, and quality restaurants all at your doorstep. This home and this location are a direct link to a vibrant lifestyle.
设施和服务
- 2 壁炉
- Balcony
- Walk In Closet
- 不锈钢用具
- 中央空调
- 停车场
- 加热地板
- 开敞式内部格局
- 水疗/热水盆浴
- 洗衣房
- 湖
- 湖景房
- 湖滨通道
- 滨水区
- 车库
- 连接浴室
- 餐具室
房间
- 类型等级尺寸室内地面
- 门厅底层8' 9.9" x 9' 1.8"其他
- 洗手间底层4' 7.1" x 4' 11.8"其他
- 洗衣房底层4' 11.8" x 13' 8.1"其他
- 家庭娱乐室底层12' 9.4" x 14' 9.9"其他
- 起居室二楼9' 10.1" x 18' 6.8"其他
- 餐厅二楼10' 5.1" x 20' 8"其他
- 厨房二楼12' 11.1" x 16' 2.8"其他
- 就餐时段二楼7' 4.1" x 9' 6.9"其他
- 其他三楼10' 7.1" x 17' 5"其他
- 洗手间三楼9' 4.9" x 14' 4"其他
- 卧室三楼9' 10.8" x 13' 8.1"其他
- 卧室三楼8' 2" x 9' 10.1"其他
- 洗手间三楼6' 5.9" x 7' 4.1"其他
向我们咨询更多信息
位置
2068 Water's Edge Dr, Oakville, Ontario, L6L 1A4 加拿大
房产周边
Information about the area around this property within a 5-minute walk.
付款计算器
- $
- %$
- %
- 本金和利息 0
- 物业税 0
- 层 / 公寓楼层 0
销售者
Sotheby’s International Realty Canada
309 Lakeshore Road East
Oakville, 安大略, L6J 1J3

