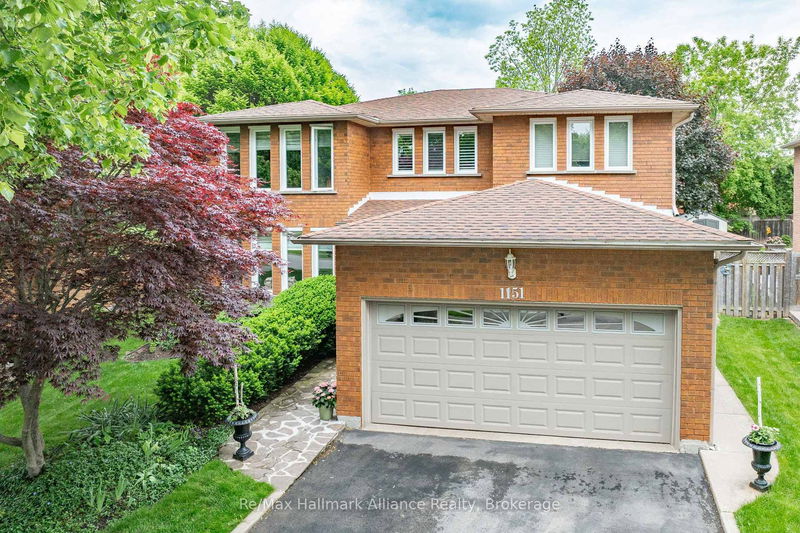重要事实
- MLS® #: W12202338
- 物业编号: SIRC2726450
- 物业类型: 住宅, 独立家庭独立住宅
- 地面积: 6,664.48 平方呎
- 卧室: 4+2
- 浴室: 4
- 额外的房间: Den
- 停车位: 4
- 挂牌出售者:
- Re/Max Hallmark Alliance Realty
楼盘简介
Welcome to Glen Abbey one of Oakville's most sought-after and family-friendly neighbourhoods, known for its top-ranked schools, expansive green space, and exceptional lifestyle amenities. This well-appointed 4+2 bedroom, 3.5 bathroom home, complete with a fully finished basement, is ideally located within the prestigious Abbey Park High School catchment. Set on a private, premium-sized lot with mature trees and beautifully landscaped gardens, the home offers excellent outdoor space and fantastic curb appeal. You'll also appreciate the garden shed with electricity perfect for a workshop, studio, or additional storage. Enjoy being just minutes from scenic trails, parks, and playgrounds, and minutes to the famous Glen Abbey Golf Course. With quick access to highways, shopping, and everyday essentials, this location blends nature with convenience. Inside, the bright eat-in kitchen flows effortlessly into a welcoming family room featuring a cozy fireplace and a walk-out to the patio, creating an ideal space for both everyday living and entertaining. The spacious primary bedroom offers a peaceful retreat, while the fully finished basement features a second kitchen and additional bedrooms perfect for in-laws, guests, or extended family. This is a wonderful opportunity to own a well-cared-for home in one of Oakville's most established and desirable communities.
下载和媒体
房间
- 类型等级尺寸室内地面
- 厨房总管道11' 5" x 13' 10.8"其他
- 早餐室总管道8' 9.9" x 11' 3"其他
- 餐厅总管道11' 6.1" x 15' 3.8"其他
- 起居室总管道11' 6.1" x 17' 10.1"其他
- 家庭娱乐室总管道11' 1.8" x 19' 10.9"其他
- 洗衣房总管道8' 2.8" x 8' 7.9"其他
- 化妆间总管道4' 11" x 5' 6.9"其他
- 门厅总管道4' 11" x 7' 8.9"其他
- 其他二楼11' 5" x 19' 9"其他
- 洗手间二楼4' 11" x 7' 8.9"其他
- 卧室二楼10' 11.1" x 11' 5"其他
- 卧室二楼10' 4" x 12' 9.4"其他
- 卧室二楼11' 10.1" x 14' 11.1"其他
- 洗手间二楼7' 6.9" x 11' 10.1"其他
- 康乐室下层11' 6.1" x 22' 8"其他
- 地窖/冷藏室下层4' 3.1" x 6' 7.5"其他
- 卧室下层11' 3.8" x 12' 11.9"其他
- 卧室下层9' 10.1" x 11' 3.8"其他
- 厨房下层5' 10" x 10' 9.1"其他
- 洗手间下层4' 11.8" x 11' 3"其他
- 水电下层7' 1.8" x 10' 9.1"其他
上市代理商
咨询更多信息
咨询更多信息
位置
1151 Manor Rd, Oakville, Ontario, L6M 1G3 加拿大
房产周边
Information about the area around this property within a 5-minute walk.
付款计算器
- $
- %$
- %
- 本金和利息 0
- 物业税 0
- 层 / 公寓楼层 0

