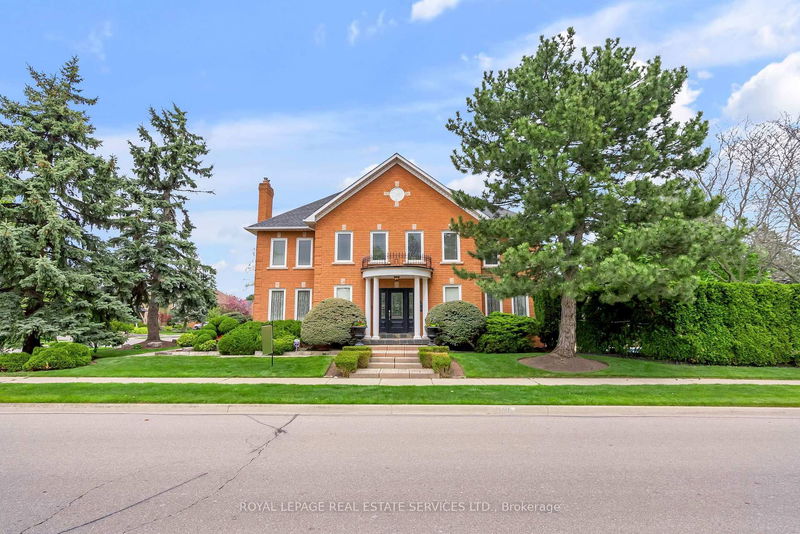重要事实
- MLS® #: W12151485
- 物业编号: SIRC2422431
- 物业类型: 住宅, 独立家庭独立住宅
- 地面积: 8,624.39 平方呎
- 建成年份: 31
- 卧室: 4+1
- 浴室: 5
- 额外的房间: Den
- 停车位: 5
- 挂牌出售者:
- ROYAL LEPAGE REAL ESTATE SERVICES LTD.
楼盘简介
Nestled in prestigious community of Fairway Hills, Glen Abbey, this home offers 3,535 sq. ft. + a fully finished lower level. 4+1 bedrooms & 4.5 bathroom residence that combines elegant & modern upgrades. Foyer w/ double walk-in closets, rich dark hardwood flooring, crown moulding, vaulted ceiling & skylight, & 3 gas fireplaces.The formal living room, complete w/ a gas fireplace & spacious dining room, perfect for hosting. Updated kitchen w/ soft-close dark wood cabinetry, granite counters, SS appls. incl a gas stove, built-in oven & microwave, Bosch D/W, glass-front cabinets, pots & pan drawers, wine rack, pantry, pot lights & generous eat-in area. Sliding doors lead to backyard, offering tranquil views. The family room impresses w/ vaulted ceiling, hardwood floors, wainscoting, & a gas fireplace. The main floor incl. a functional office & updated laundry. Wood spiral staircase leads to the 2nd level. The primary bedroom features double-door entry, large windows, & spacious walk-in closet. 5-pc ensuite w/ marble tile, glass shower, Jacuzzi tub & double sinks. 3 additional bedrooms, incl. one with a private ensuite & a shared main bathroom. Finished lower level w/ open-concept recreation room featuring gas fireplace & custom bar & games area with Murphy style bed. Separate room, perfect as gym/bedroom, includes servery with sink & fridge. 3-pc bathroom & ample storage.Your Landscaped, private backyard is a true oasis with heated saltwater inground pool, deck with pergola, & garden shed/cabana.South west exposure! Irrigation system services both front & rear gardens w/ dripper feeders. Mechanical updates incl furnace (2011), A/C (Trane 2024), roof shingles (2020), & windows (2016).As a resident of Fairway Hills, you'll enjoy access to acres of private, manicured grounds & community events including golf tournaments, picnics, & festive holiday gatherings.This community boasts top rated schools, walking trails, Glen Abbey Golf course, and much more!
房间
- 类型等级尺寸室内地面
- 起居室总管道12' 9.4" x 18' 1.4"其他
- 餐厅总管道12' 9.4" x 18' 1.4"其他
- 厨房总管道8' 5.9" x 12' 6"其他
- 早餐室总管道11' 6.1" x 12' 6"其他
- 家庭娱乐室总管道18' 9.1" x 20' 1.5"其他
- 家庭办公室总管道12' 6" x 16' 1.2"其他
- 其他二楼12' 6" x 22' 1.7"其他
- 卧室二楼10' 5.9" x 16' 1.2"其他
- 卧室二楼12' 9.4" x 12' 11.9"其他
- 卧室二楼10' 2" x 15' 8.1"其他
- 康乐室地下室10' 11.8" x 20' 1.5"其他
- 活动室地下室24' 2.1" x 25'其他
- 卧室地下室16' 4.8" x 20' 11.9"其他
上市代理商
咨询更多信息
咨询更多信息
位置
1401 The Links Dr, Oakville, Ontario, L6M 2N4 加拿大
房产周边
Information about the area around this property within a 5-minute walk.
付款计算器
- $
- %$
- %
- 本金和利息 0
- 物业税 0
- 层 / 公寓楼层 0

