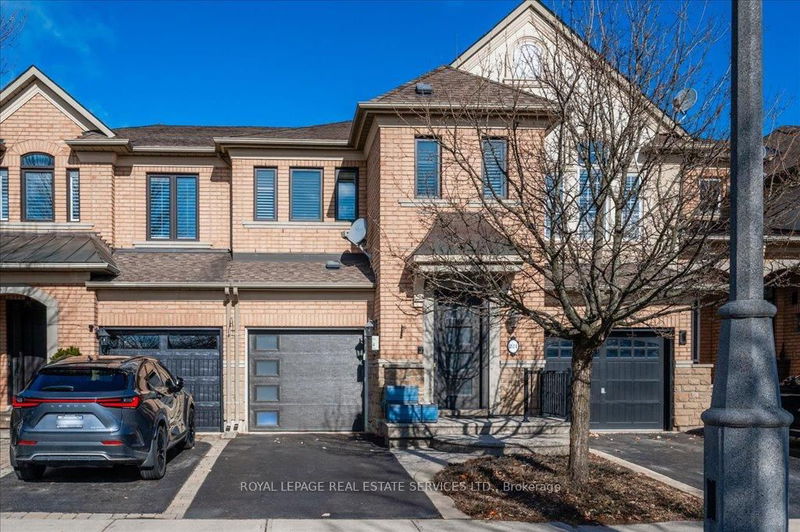重要事实
- MLS® #: W12028903
- 物业编号: SIRC2327894
- 物业类型: 住宅, 联体别墅
- 地面积: 1,970.38 平方呎
- 建成年份: 16
- 卧室: 3
- 浴室: 3
- 额外的房间: Den
- 停车位: 2
- 挂牌出售者:
- ROYAL LEPAGE REAL ESTATE SERVICES LTD.
楼盘简介
Tucked away in the prestigious Lakeshore Woods community, this executive three bedroom, 2.5 bath freehold townhome offers an unbeatable location just steps from Creek Path Woods and close to the lake. Surrounded by parks, trails, and greenspace, this townhome is a nature lover's dream! Built by Rosehaven Homes, and with the Kitec plumbing already removed, this residence offers a sunken foyer, dining room, and a spacious living room with a three-sided gas fireplace and a French door walk-out leading to a backyard deck. The gourmet kitchen features granite countertops, stainless steel appliances, and an island with breakfast bar. Upstairs, the primary retreat offers a walk-in closet and a spa-inspired four-piece ensuite with a soaker tub. Two additional bedrooms, a four-piece main bath, and a convenient laundry room complete this level. The finished basement expands your living space with Berber broadloom, a recreation room, office, and ample storage space. Recent upgrades include a brand new roof (to be installed summer 2025), new deck and fencing (2024), garden shed (2024), custom front door with a multi-point locking system (2023), primary bedroom and ensuite windows (2023), and French doors to deck (2023). Just minutes away, Bronte Village invites you to explore its charming boutique shops, cafes, and dining scene. Ideal for commuters, this prime location offers easy access to public transit, highways, and the GO Station.
房间
- 类型等级尺寸室内地面
- 起居室总管道18' 9.1" x 11' 3"其他
- 餐厅总管道10' 8.6" x 13' 5.8"其他
- 厨房总管道8' 5.1" x 13' 6.9"其他
- 洗手间总管道4' 5.9" x 4' 5.1"其他
- 宽幅地毯二楼10' 11.8" x 18' 2.8"其他
- 洗手间二楼8' 9.9" x 10' 2.8"其他
- 卧室二楼9' 10.5" x 11' 10.9"其他
- 卧室二楼9' 3" x 12' 11.9"其他
- 洗手间二楼8' 6.3" x 4' 11"其他
- 洗衣房二楼7' 8.9" x 8' 2.8"其他
- 康乐室地下室9' 3.8" x 17' 10.1"其他
- 家庭办公室地下室8' 7.1" x 14' 9.9"其他
- 水电地下室8' 11" x 10' 11.1"其他
- 地窖/冷藏室地下室0' x 0'其他
上市代理商
咨询更多信息
咨询更多信息
位置
224 Tawny Cres, Oakville, Ontario, L6L 6T7 加拿大
房产周边
Information about the area around this property within a 5-minute walk.
- 22.8% 50 to 64 年份
- 20.77% 35 to 49 年份
- 16.73% 20 to 34 年份
- 10.83% 65 to 79 年份
- 7.13% 15 to 19 年份
- 6.64% 10 to 14 年份
- 6.52% 5 to 9 年份
- 4.56% 0 to 4 年份
- 4.02% 80 and over
- Households in the area are:
- 80.92% Single family
- 16.25% Single person
- 1.52% Multi person
- 1.31% Multi family
- 149 529 $ Average household income
- 62 726 $ Average individual income
- People in the area speak:
- 82.48% English
- 4.35% English and non-official language(s)
- 2.58% Arabic
- 2.43% Mandarin
- 2.41% Spanish
- 1.34% French
- 1.25% Portuguese
- 1.14% Polish
- 1.12% Russian
- 0.9% Italian
- Housing in the area comprises of:
- 74.91% Single detached
- 20.33% Row houses
- 3.24% Semi detached
- 1.52% Duplex
- 0% Apartment 1-4 floors
- 0% Apartment 5 or more floors
- Others commute by:
- 7.31% Public transit
- 6.86% Other
- 0.8% Foot
- 0% Bicycle
- 25.72% High school
- 23.15% Bachelor degree
- 18.85% College certificate
- 13.81% Did not graduate high school
- 10.23% Post graduate degree
- 5.78% Trade certificate
- 2.46% University certificate
- The average are quality index for the area is 2
- The area receives 300.8 mm of precipitation annually.
- The area experiences 7.39 extremely hot days (32°C) per year.
付款计算器
- $
- %$
- %
- 本金和利息 $5,610 /mo
- 物业税 n/a
- 层 / 公寓楼层 n/a

