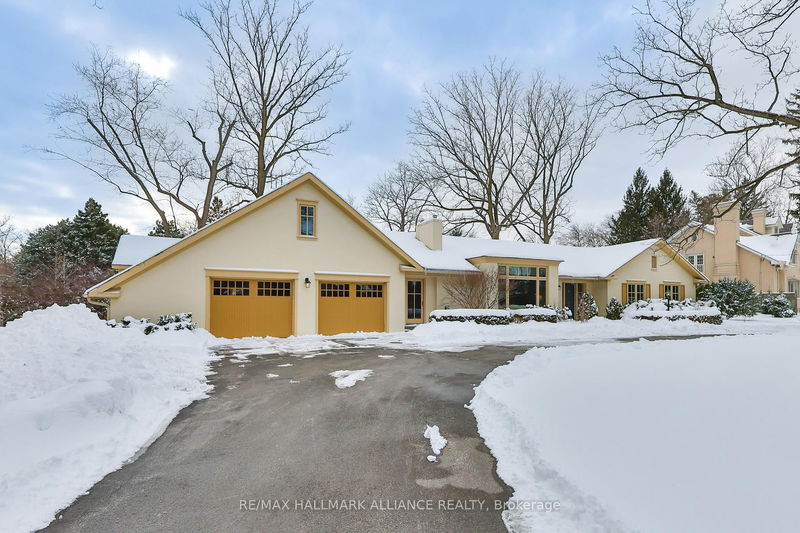重要事实
- MLS® #: W12022384
- 物业编号: SIRC2324176
- 物业类型: 住宅, 独立家庭独立住宅
- 地面积: 0.44 平方呎
- 卧室: 3
- 浴室: 3
- 额外的房间: Den
- 停车位: 12
- 挂牌出售者:
- Re/Max Hallmark Alliance Realty
楼盘简介
Nestled in one of Old Oakville's most coveted enclaves, this extraordinary bungalow spans nearly 3000sf above grade and sits on a remarkable almost half an acre lot - offering endless possibilities to move in, renovate, or build your dream estate.The residence has been thoughtfully enhanced with numerous additions over the past decades, blending modern comforts with timeless charm. A grand circular driveway sets the stage for impressive curb appeal, leading to an inviting main entrance. Inside, an spacious open-concept living and dining area welcomes you, ideal for both everyday living and entertaining. The generously sized updated kitchen and expansive family room, complete with plenty of built-ins, provide a warm and inviting atmosphere. A Muskoka room overlooks the serene, picturesque garden, perfect for enjoying the changing seasons. The main floor also features a dedicated office, while an additional guest suite or secondary office loft offers flexibility for any lifestyle. Hardwood flooring throughout, updated bathrooms, adds to the homes refined elegance. Just steps from the lake and a short stroll to vibrant Downtown Oakville, walking distance to top-rated schools. Surrounded by some of Oakville's most distinguished residences, this rare offering provides the perfect canvas to create a legacy home in south east Oakville's most prestigious street. Don't miss this incredible opportunity to own a piece of Old Oakville's finest property.
房间
- 类型等级尺寸室内地面
- 起居室总管道19' 11.3" x 16' 4.8"其他
- 餐厅总管道11' 3.8" x 10' 11.8"其他
- 厨房总管道14' 4.8" x 19' 5"其他
- 家庭娱乐室总管道13' 3.4" x 19' 1.5"其他
- 其他总管道15' 5.4" x 24' 1.8"其他
- 卧室总管道11' 6.9" x 14' 2.8"其他
- 卧室总管道10' 5.5" x 10' 11.8"其他
- 康乐室地下室22' 11.1" x 11' 10.1"其他
- 书房总管道11' 10.9" x 11' 11.3"其他
- 门厅总管道7' 6.1" x 10' 11.8"其他
- 前厅总管道8' 4.5" x 8' 3.9"其他
- 阁楼上部11' 1.4" x 22' 11.9"其他
- 水电地下室11' 8.9" x 22' 2.1"其他
上市代理商
咨询更多信息
咨询更多信息
位置
174 Chartwell Rd, Oakville, Ontario, L6J 3Z8 加拿大
房产周边
Information about the area around this property within a 5-minute walk.
- 23.13% 50 to 64 年份
- 16.88% 65 to 79 年份
- 16.43% 35 to 49 年份
- 12.48% 20 to 34 年份
- 8.46% 80 and over
- 6.72% 15 to 19
- 6.16% 10 to 14
- 5.77% 5 to 9
- 3.97% 0 to 4
- Households in the area are:
- 77.62% Single family
- 21.86% Single person
- 0.52% Multi person
- 0% Multi family
- 438 031 $ Average household income
- 181 813 $ Average individual income
- People in the area speak:
- 88.97% English
- 1.96% French
- 1.76% Mandarin
- 1.71% English and non-official language(s)
- 1.44% Italian
- 1.34% German
- 1.12% Polish
- 0.74% Spanish
- 0.48% Russian
- 0.48% Yue (Cantonese)
- Housing in the area comprises of:
- 78.64% Single detached
- 13.75% Apartment 5 or more floors
- 6.62% Apartment 1-4 floors
- 0.66% Duplex
- 0.31% Row houses
- 0.02% Semi detached
- Others commute by:
- 13.86% Other
- 6.96% Public transit
- 1.57% Foot
- 0% Bicycle
- 35.55% Bachelor degree
- 21.05% High school
- 18.93% Post graduate degree
- 10.85% College certificate
- 6.5% Did not graduate high school
- 5.81% University certificate
- 1.31% Trade certificate
- The average are quality index for the area is 2
- The area receives 296.23 mm of precipitation annually.
- The area experiences 7.4 extremely hot days (31.82°C) per year.
付款计算器
- $
- %$
- %
- 本金和利息 $19,483 /mo
- 物业税 n/a
- 层 / 公寓楼层 n/a

