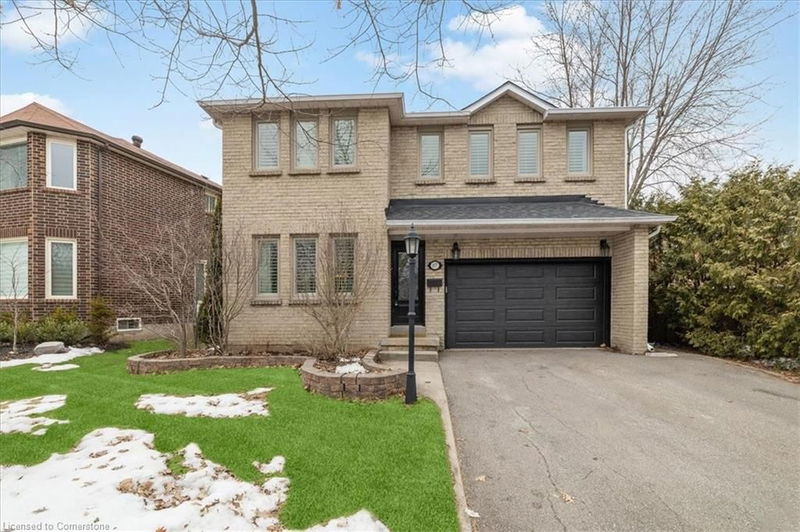重要事实
- MLS® #: 40705870
- 物业编号: SIRC2321424
- 物业类型: 住宅, 独立家庭独立住宅
- 生活空间: 2,835.97 平方呎
- 建成年份: 1985
- 卧室: 4
- 浴室: 3+1
- 停车位: 5
- 挂牌出售者:
- RE/MAX Aboutowne Realty Corp.
楼盘简介
Perfect Blend of Nature & Urban Convenience. This stunning executive home offers luxury, comfort & an unbeatable location. Surrounded by scenic trails, parks, top-rated schools & a vibrant community center, it’s perfect for families. Just minutes from Uptown Core, enjoy shopping, dining & essential services within walking distance or a short drive. Oakville Hospital is 7 mins away, with easy access to transit, highways & GO Station. Striking Curb Appeal & Outdoor Oasis. Mature landscaping, an extra-long driveway for 4 cars & a stone-lined planting bed with a coach lamp create a welcoming entrance. The private backyard features a new oversized deck (2022) & a spacious green area for kids. This updated 4-Bed, 3.5-Bath home includes a finished basement & $75K+ in upgrades. Highlights: hardwood floors, crown mouldings, skylights, dark-stained staircase & California shutters. Recent updates: fresh paint (2025), new deck (2022), garage door (2019), roof (2018), exterior/patio doors (2015), smoothed ceilings & luxury baths. MAIN FLOOR A grand foyer with marble tiles & striking staircase welcomes you. Living/Dining rooms feature wide-plank hardwood, crown mouldings & large windows. The gourmet kitchen boasts floor-to-ceiling cabinetry, Corian counters, stainless steel appliances, pantry & island w/ breakfast bar. Double garden doors lead to the deck & fenced backyard. Family room impresses w/ vaulted ceiling, skylight, rich hardwood & dramatic stone fireplace. A reno’d powder room & laundry w/ garage access complete this level. SECOND FLOOR 4 spacious Beds & 2 reno’d Baths. Primary suite features hardwood, California shutters & spa-like ensuite w/ marble tiles, sleek cabinetry & glass-enclosed shower. Updated main Bath offers wainscotting, deluxe cabinetry & soaker tub/shower combo. BASEMENT Finished lower level offers open-concept space, a rec room w/ laminate flooring, games/exercise room & modern 3-pc Bath w/ oversized marble-look tiles & glass-enclosed shower.
房间
上市代理商
咨询更多信息
咨询更多信息
位置
67 River Oaks Boulevard W, Oakville, Ontario, L6H 3N4 加拿大
房产周边
Information about the area around this property within a 5-minute walk.
- 24.26% 50 to 64 年份
- 19.27% 35 to 49 年份
- 14.32% 20 to 34 年份
- 14.19% 65 to 79 年份
- 8.37% 15 to 19 年份
- 7.73% 10 to 14 年份
- 5.29% 5 to 9 年份
- 4.26% 0 to 4 年份
- 2.31% 80 and over
- Households in the area are:
- 91.69% Single family
- 7.74% Single person
- 0.5% Multi person
- 0.07% Multi family
- 458 698 $ Average household income
- 172 039 $ Average individual income
- People in the area speak:
- 72.42% English
- 9.21% Mandarin
- 4.34% English and non-official language(s)
- 2.38% Polish
- 2.24% Urdu
- 2.02% Spanish
- 1.97% Russian
- 1.91% French
- 1.82% Arabic
- 1.7% Romanian
- Housing in the area comprises of:
- 77.81% Single detached
- 14.94% Semi detached
- 5.71% Row houses
- 1.09% Duplex
- 0.46% Apartment 1-4 floors
- 0% Apartment 5 or more floors
- Others commute by:
- 10.55% Other
- 4.94% Public transit
- 0.25% Foot
- 0% Bicycle
- 35.46% Bachelor degree
- 20.51% High school
- 15.54% College certificate
- 11.63% Post graduate degree
- 11.07% Did not graduate high school
- 2.97% University certificate
- 2.81% Trade certificate
- The average are quality index for the area is 2
- The area receives 302.24 mm of precipitation annually.
- The area experiences 7.4 extremely hot days (31.72°C) per year.
付款计算器
- $
- %$
- %
- 本金和利息 $7,324 /mo
- 物业税 n/a
- 层 / 公寓楼层 n/a

